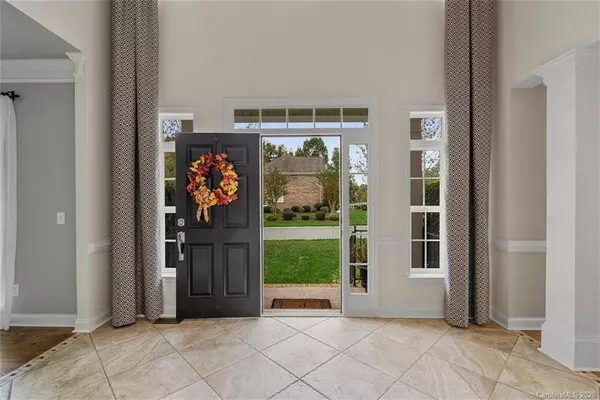For more information regarding the value of a property, please contact us for a free consultation.
1201 Waynewood DR Waxhaw, NC 28173
Want to know what your home might be worth? Contact us for a FREE valuation!

Our team is ready to help you sell your home for the highest possible price ASAP
Key Details
Sold Price $557,500
Property Type Single Family Home
Sub Type Single Family Residence
Listing Status Sold
Purchase Type For Sale
Square Footage 3,581 sqft
Price per Sqft $155
Subdivision Champion Forest
MLS Listing ID 3677221
Sold Date 11/25/20
Style Traditional
Bedrooms 4
Full Baths 3
Half Baths 1
HOA Fees $59/ann
HOA Y/N 1
Year Built 2005
Lot Size 0.510 Acres
Acres 0.51
Property Description
There's room for the whole family in this impressive 4 bedroom, 3.5 bath home in the desirable Champion Forest neighborhood. Light & bright with a soaring 2 story foyer, curved showpiece staircase with nearly refinished stairs. On the right you'll find a sitting room or office. To the left you'll pass through the formal dining room. The kitchen & main living area are filled with windows to continue the flow of natural light throughout the home. Kitchen has tons of cabinet & countertop space & is open to the living area which is perfect for entertaining. Upstairs you'll find new carpet throughout, spacious Bonus room - great for an additonal office space, media center, play room, etc. Master bedroom w/ large en-suite bath including garden tub, separate shower & vanities. Laundry, 3 additional bedrooms & 2 additional full baths complete the Upper level. Relax and unwind in your private fenced backyard, complete w/ brick paver patio, mature trees and detached storage shed. Welcome Home.
Location
State NC
County Union
Interior
Interior Features Attic Fan, Attic Stairs Pulldown, Cable Available, Garden Tub, Kitchen Island, Pantry, Walk-In Closet(s)
Heating Heat Pump, Heat Pump, Multizone A/C, Zoned, Natural Gas
Flooring Carpet, Tile, Wood
Fireplace false
Appliance Cable Prewire, Ceiling Fan(s), CO Detector, Dishwasher, Disposal, Double Oven, Microwave, Wall Oven
Exterior
Exterior Feature Fence, Fire Pit, In-Ground Irrigation, Shed(s)
Community Features Outdoor Pool, Playground, Sidewalks, Walking Trails
Waterfront Description None
Roof Type Shingle
Building
Lot Description Corner Lot, Level, Private, Wooded
Building Description Brick, 2 Story
Foundation Crawl Space
Sewer Public Sewer
Water Public
Architectural Style Traditional
Structure Type Brick
New Construction false
Schools
Elementary Schools New Town
Middle Schools Unspecified
High Schools Cuthbertson
Others
HOA Name William Douglas
Special Listing Condition None
Read Less
© 2024 Listings courtesy of Canopy MLS as distributed by MLS GRID. All Rights Reserved.
Bought with Nicole Malara • NorthGroup Real Estate, Inc.
GET MORE INFORMATION



