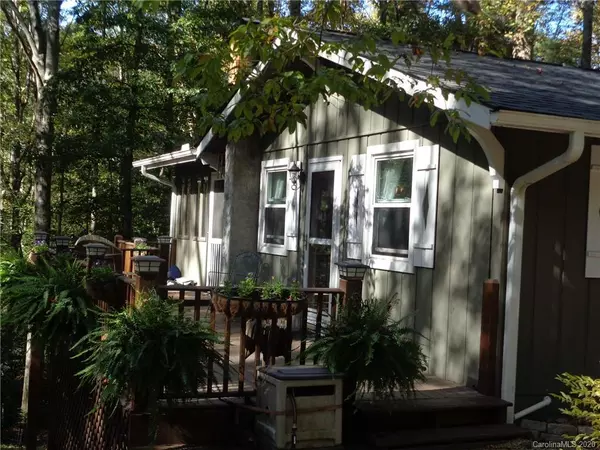For more information regarding the value of a property, please contact us for a free consultation.
409 Bass Lake DR Pisgah Forest, NC 28768
Want to know what your home might be worth? Contact us for a FREE valuation!

Our team is ready to help you sell your home for the highest possible price ASAP
Key Details
Sold Price $268,000
Property Type Single Family Home
Sub Type Single Family Residence
Listing Status Sold
Purchase Type For Sale
Square Footage 1,982 sqft
Price per Sqft $135
Subdivision Bass Lake
MLS Listing ID 3671413
Sold Date 12/09/20
Style Ranch,Traditional
Bedrooms 2
Full Baths 2
HOA Fees $25/ann
HOA Y/N 1
Year Built 1976
Lot Size 0.410 Acres
Acres 0.41
Property Description
AN EXCEPTIONAL FIND! Discover A Wonderfully Maintained & Well Loved Home In The Bass Lake Community. Featuring Open Design, Vaulted Ceiling, Custom Kitchen Cabinets & Counters (Hickory), Hardwood Flooring Throughout, Multiple Windows In The Family Room-Bring The Outside In & The Walk-In Pantry-A Cook's Delight. Once There Was A Third/Small Bedroom, A Wall Has Been Removed-Creating A Larger Master Bedroom With Extra Closets. Down The Stairs You'll Find A Basement Guest Suite-Bonus Room Used As A Guest Bedroom, A Guest Bath, Along With A TV/Recreation Room-(All With New Flooring). Unfinished Space Provides A Laundry Area, Workshop, & Chimney For A Wood Heater. Basement Level Could Possibly Be Used As Separate Living/Income Space. Outdoors-Enjoy A Relaxing Deck Overlooking A Terrace Garden & Rock Patio Complete With Fire Pit-New Steps Lead The Way. Tucked Away, Yet Convenient To Brevard, Pisgah National Forest, Dupont State Forest, Hendersonville, & Asheville. HURRY, SEE IT SOON!!
Location
State NC
County Transylvania
Interior
Interior Features Breakfast Bar, Open Floorplan, Vaulted Ceiling, Walk-In Pantry
Heating Heat Pump, Heat Pump
Flooring Tile, Wood
Fireplace false
Appliance Ceiling Fan(s), Dishwasher, Electric Oven, Electric Range, Microwave, Refrigerator
Exterior
Exterior Feature Fire Pit, Terrace
Community Features Lake
Waterfront Description Pier - Community
Roof Type Shingle
Building
Lot Description Lake Access, Sloped, Wooded
Building Description Wood Siding, 1 Story Basement
Foundation Basement, Basement Inside Entrance, Basement Outside Entrance, Basement Partially Finished, Block
Sewer Septic Installed
Water Shared Well
Architectural Style Ranch, Traditional
Structure Type Wood Siding
New Construction false
Schools
Elementary Schools Pisgah Forest
Middle Schools Brevard
High Schools Brevard
Others
HOA Name Greg Carter, President
Acceptable Financing Cash, Conventional
Listing Terms Cash, Conventional
Special Listing Condition None
Read Less
© 2024 Listings courtesy of Canopy MLS as distributed by MLS GRID. All Rights Reserved.
Bought with Susan Campbell • Beverly-Hanks & Associates (Brevard)
GET MORE INFORMATION



