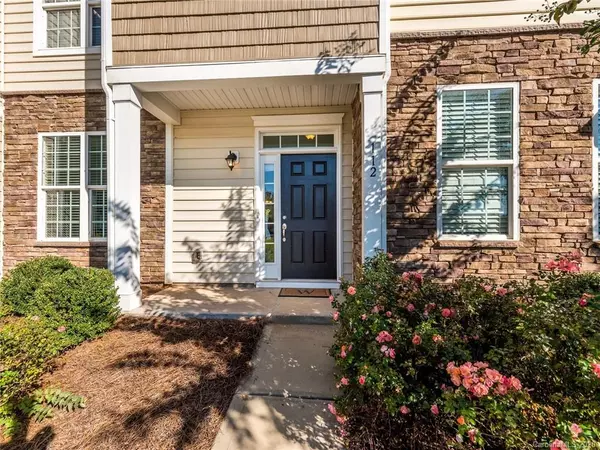For more information regarding the value of a property, please contact us for a free consultation.
112 Prairie View CT Belmont, NC 28012
Want to know what your home might be worth? Contact us for a FREE valuation!

Our team is ready to help you sell your home for the highest possible price ASAP
Key Details
Sold Price $217,000
Property Type Townhouse
Sub Type Townhouse
Listing Status Sold
Purchase Type For Sale
Square Footage 1,341 sqft
Price per Sqft $161
Subdivision Waters Edge
MLS Listing ID 3668574
Sold Date 12/02/20
Bedrooms 3
Full Baths 2
Half Baths 1
HOA Fees $163/mo
HOA Y/N 1
Year Built 2016
Lot Size 1,306 Sqft
Acres 0.03
Property Description
Well maintained & move-in ready townhome in highly sought-after Waters Edge. This home is conveniently located on a cul de sac at the entrance of the community. Close to I-85, Catawba River access, Uptown Charlotte, downtown Belmont, & the US National Whitewater Center. Large, open living room filled with natural light leads to kitchen & breakfast/dining area. Over-sized kitchen features stainless steel appliances and granite countertops. Beautiful prefinished hardwoods on all of the main level. There is a pantry, coat closet, and ample cabinetry for all of your storage needs. Upstairs are 3 bedrooms, 2 bathrooms, & laundry room. Master Bedroom with dual sinks and a tiled walk-in seated shower. Outdoor patio courtyard with white vinyl privacy fence and attached storage space backs up to private wooded area. Refrigerator, Washer/Dryer are all included! Community features outdoor pool, trails, sidewalks, and pet waste stations. Water, sewer, and lawn maintenance included in HOA.
Location
State NC
County Gaston
Building/Complex Name Waters Edge
Interior
Interior Features Attic Stairs Pulldown, Breakfast Bar, Pantry, Walk-In Closet(s)
Heating Central, Heat Pump, Heat Pump
Flooring Carpet, Hardwood, Tile
Fireplace false
Appliance Ceiling Fan(s), Dishwasher, Dryer, Electric Oven, Electric Range, Exhaust Fan, Plumbed For Ice Maker, Microwave, Refrigerator, Washer
Exterior
Exterior Feature Fence, Lawn Maintenance, Storage
Community Features Outdoor Pool, Sidewalks, Street Lights, Walking Trails
Roof Type Composition
Building
Lot Description Cleared
Building Description Stone Veneer,Vinyl Siding, 2 Story
Foundation Slab
Builder Name Brookline Homes
Sewer Public Sewer
Water Public
Structure Type Stone Veneer,Vinyl Siding
New Construction false
Schools
Elementary Schools Catawba Heights
Middle Schools Belmont
High Schools South Point (Nc)
Others
HOA Name Hawthorne Management Group
Acceptable Financing Cash, Conventional, FHA, VA Loan
Listing Terms Cash, Conventional, FHA, VA Loan
Special Listing Condition None
Read Less
© 2024 Listings courtesy of Canopy MLS as distributed by MLS GRID. All Rights Reserved.
Bought with Ramona Moye • Moss Realty
GET MORE INFORMATION




