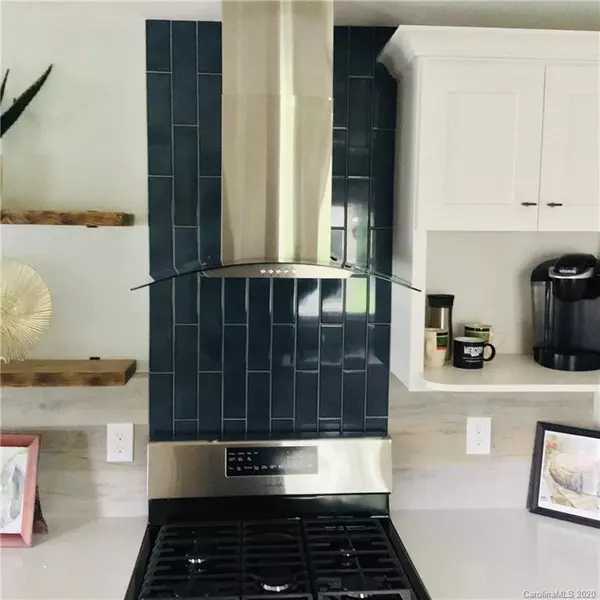For more information regarding the value of a property, please contact us for a free consultation.
2904 Bancroft ST Charlotte, NC 28206
Want to know what your home might be worth? Contact us for a FREE valuation!

Our team is ready to help you sell your home for the highest possible price ASAP
Key Details
Sold Price $290,000
Property Type Single Family Home
Sub Type Single Family Residence
Listing Status Sold
Purchase Type For Sale
Square Footage 1,049 sqft
Price per Sqft $276
Subdivision Tryon Hills
MLS Listing ID 3660285
Sold Date 12/29/20
Style Ranch
Bedrooms 3
Full Baths 2
Year Built 1955
Lot Size 10,410 Sqft
Acres 0.239
Property Description
ONLY 1.4 MILES FROM UPTOWN, NODA BREWERY, CAMP NORTH END an astonishing beautiful brick home that has been entirely renovated & completely transformed. Move-in-ready, open floorplan w/stunning hardwood floors throughout & porcelain tile flooring in both bathrooms w/carrara marble sink countertops. The breathtaking kitchen includes stainless steel appliances, soft-close custom cabinetry, quartz countertops, amazing light fixtures & natural vintage shelving w/ a touch of elegant backsplash tile, which opens to the picture window living room & dining area. Walk-in barn door laundry room & small mud area. Master "en suite" is a must see-a sleek walk in, tiled shower w/rain shower showerheads. Master also has an extra-large closet. Backyard has plenty of outdoor space & is ready for your imagination to enjoy while entertaining family/friends. Privacy fence, New 30yr roof, HVAC, windows, insulation, electrical, kitchen/baths. Near I-77/277 and I-85. DON'T MISS OUT ON OWNING YOUR DREAM HOME!
Location
State NC
County Mecklenburg
Interior
Interior Features Garden Tub, Pantry
Heating Central
Flooring Tile, Wood
Fireplace false
Appliance Gas Cooktop, Dishwasher, Gas Oven, Microwave, Refrigerator
Exterior
Exterior Feature Shed(s)
Building
Lot Description Wooded
Building Description Brick Partial, 1 Story
Foundation Crawl Space
Sewer Public Sewer
Water Public
Architectural Style Ranch
Structure Type Brick Partial
New Construction false
Schools
Elementary Schools Unspecified
Middle Schools Unspecified
High Schools Unspecified
Others
Acceptable Financing Cash, Conventional, FHA, VA Loan
Listing Terms Cash, Conventional, FHA, VA Loan
Special Listing Condition None
Read Less
© 2024 Listings courtesy of Canopy MLS as distributed by MLS GRID. All Rights Reserved.
Bought with Shaan Dadlani • Yancey Realty LLC
GET MORE INFORMATION



