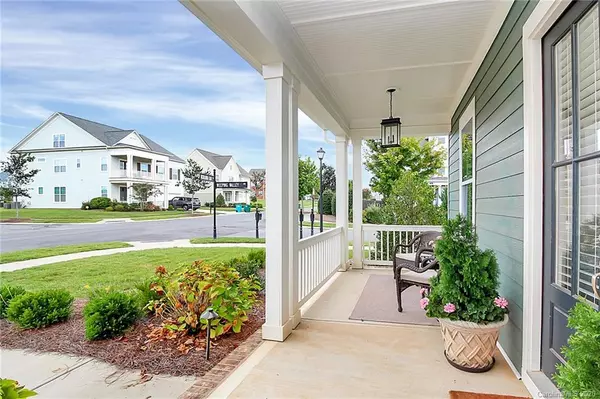For more information regarding the value of a property, please contact us for a free consultation.
8642 Mccullough Club DR #166 Pineville, NC 28134
Want to know what your home might be worth? Contact us for a FREE valuation!

Our team is ready to help you sell your home for the highest possible price ASAP
Key Details
Sold Price $526,000
Property Type Single Family Home
Sub Type Single Family Residence
Listing Status Sold
Purchase Type For Sale
Square Footage 3,322 sqft
Price per Sqft $158
Subdivision Mccullough
MLS Listing ID 3661251
Sold Date 10/22/20
Style Contemporary
Bedrooms 4
Full Baths 3
Half Baths 1
HOA Fees $154/qua
HOA Y/N 1
Year Built 2016
Lot Size 0.280 Acres
Acres 0.28
Lot Dimensions 107x121x82x139
Property Description
THIS IS IT! This is one of those special homes where you walk in & you instantly feel at home. You want it. You see yourself living here. Making memories. Morning coffee in the gourmet kitchen as the sun warms the room, waving to the neighbors from your rocking chair front porch, late night cookouts & entertainment in the back yard, sleepovers, holiday dinners, smiles & laughter...Yes, this home is the one you wished you lived in. And now it can be yours! Refreshing open & airy flow w/ lots of natural sunlight & soaring 12 ft. ceilings. Gourmet kitchen w/ quartz counters, SS appliances, enormous center island, gas cooktop, wall oven, walk in pantry. Hardwood floors, plantation shutters, neutral colors throughout. Spectacular master suite on main w/ spa bathroom. 3 bedrooms & large loft up. Enjoy the screened porch overlooking the massive paver patio w/ custom outdoor kitchen. Large corner lot w/privacy fence. Too much to list. Must check out the community amenities.Close to everything!
Location
State NC
County Mecklenburg
Interior
Interior Features Attic Stairs Pulldown, Breakfast Bar, Built Ins, Cable Available, Drop Zone, Garden Tub, Kitchen Island, Open Floorplan, Pantry, Walk-In Closet(s), Other
Heating Central, Gas Hot Air Furnace, Multizone A/C, Zoned
Flooring Carpet, Hardwood, Tile
Fireplaces Type Family Room
Fireplace true
Appliance Ceiling Fan(s), Gas Cooktop, Dishwasher, Disposal, Electric Dryer Hookup, Exhaust Fan, Plumbed For Ice Maker, Microwave, Refrigerator, Self Cleaning Oven, Wall Oven
Exterior
Exterior Feature Fence, In-Ground Irrigation, Lawn Maintenance, Outdoor Kitchen, Other
Community Features Clubhouse, Fitness Center, Outdoor Pool, Playground, Pond, Recreation Area, Tennis Court(s), Walking Trails
Roof Type Shingle
Building
Lot Description Corner Lot, Level, See Remarks
Building Description Fiber Cement, 1.5 Story
Foundation Slab
Builder Name John Wieland
Sewer County Sewer
Water County Water
Architectural Style Contemporary
Structure Type Fiber Cement
New Construction false
Schools
Elementary Schools Pineville
Middle Schools Quail Hollow
High Schools South Mecklenburg
Others
HOA Name Cedar Mgmt Group
Acceptable Financing Cash, Conventional, VA Loan
Listing Terms Cash, Conventional, VA Loan
Special Listing Condition None
Read Less
© 2024 Listings courtesy of Canopy MLS as distributed by MLS GRID. All Rights Reserved.
Bought with Cullen McNulty • McNulty Realty LLC
GET MORE INFORMATION



