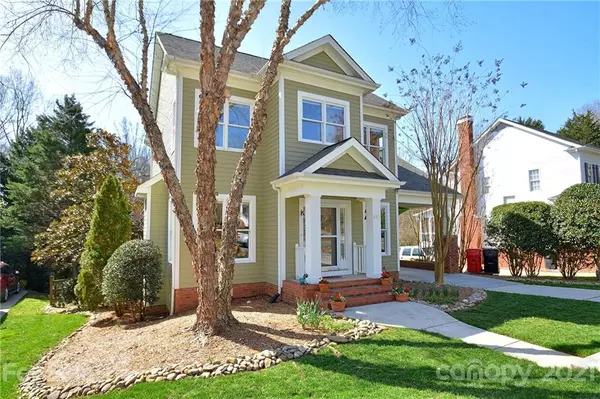For more information regarding the value of a property, please contact us for a free consultation.
547 Ashby DR Davidson, NC 28036
Want to know what your home might be worth? Contact us for a FREE valuation!

Our team is ready to help you sell your home for the highest possible price ASAP
Key Details
Sold Price $520,000
Property Type Single Family Home
Sub Type Single Family Residence
Listing Status Sold
Purchase Type For Sale
Square Footage 1,720 sqft
Price per Sqft $302
Subdivision Mcconnell
MLS Listing ID 3718825
Sold Date 04/27/21
Bedrooms 3
Full Baths 2
Half Baths 1
HOA Fees $40/qua
HOA Y/N 1
Year Built 1998
Lot Size 9,801 Sqft
Acres 0.225
Property Description
Rare opportunity to own beautiful home in Davidson's McConnell neighborhood. Fabulously updated 2-
story home, featuring 3 BR, 2.5 BA + Office. Open concept living w/hardwood floors throughout main
level, upgraded gas FP in the Liv Rm, nice Kitchen w/quartz counter tops, SS appliances, island, breakfast
bar. Dedicated office space w/powder room. Large laundry/mud room with built-ins & drop zone.
Gracious primary bedroom with a perfectly updated large en suite BA! Custom tile in XL shower w/glass
surround, double vanity w/marble tops, bluetooth fan fixture, large walk-in closet. Guest BA updated
w/new flooring, fixtures & vanity. Great storage throughout. Amazing outdoor living spaces including
covered screened porch & large deck w/spacious hot tub! Fenced-in backyard is private w/mature
landscaping and lots of nature. Great neighborhood amenities include park and picnic area, sidewalks.
Close to Davidson College and downtown Davidson shops, restaurants, Public Library & more!
Location
State NC
County Mecklenburg
Interior
Interior Features Attic Other, Breakfast Bar, Kitchen Island, Walk-In Closet(s), Window Treatments
Heating Central, Gas Hot Air Furnace
Flooring Carpet, Tile, Wood
Fireplaces Type Gas Log, Living Room
Fireplace true
Appliance Ceiling Fan(s), Dishwasher, Electric Range, Microwave
Exterior
Exterior Feature Fence, Hot Tub
Community Features Picnic Area, Playground, Pond, Recreation Area, Sidewalks, Walking Trails
Roof Type Shingle
Building
Building Description Hardboard Siding, 2 Story
Foundation Crawl Space
Sewer Public Sewer
Water Public
Structure Type Hardboard Siding
New Construction false
Schools
Elementary Schools Davidson
Middle Schools Davidson
High Schools William Amos Hough
Others
HOA Name CSI Management
Restrictions Subdivision
Acceptable Financing Cash, Conventional, VA Loan
Listing Terms Cash, Conventional, VA Loan
Special Listing Condition None
Read Less
© 2024 Listings courtesy of Canopy MLS as distributed by MLS GRID. All Rights Reserved.
Bought with Beth Williams • Realty ONE Group Select
GET MORE INFORMATION



