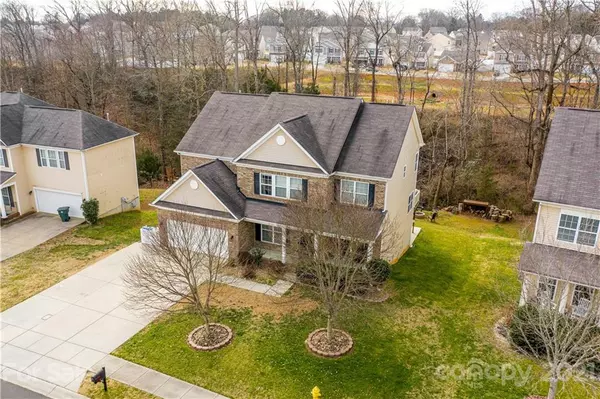For more information regarding the value of a property, please contact us for a free consultation.
211 Golden Valley DR Mooresville, NC 28115
Want to know what your home might be worth? Contact us for a FREE valuation!

Our team is ready to help you sell your home for the highest possible price ASAP
Key Details
Sold Price $415,000
Property Type Single Family Home
Sub Type Single Family Residence
Listing Status Sold
Purchase Type For Sale
Square Footage 3,841 sqft
Price per Sqft $108
Subdivision Linwood Farms
MLS Listing ID 3701495
Sold Date 03/31/21
Style Transitional
Bedrooms 5
Full Baths 4
HOA Fees $30/ann
HOA Y/N 1
Year Built 2007
Lot Size 10,018 Sqft
Acres 0.23
Lot Dimensions 77x124x86x124
Property Description
Welcome home to Linwood Farms a Great Neighborhood. 5 bedrooms, 4 full baths, 2 bonus rooms, finished basement with separate workshop. Kitchen features include Corian counter, tile back splash and 4 burner gas cook-top ! Open floor plan! Great Room with gas log fireplace. Office on Main or could be Guest Suite! Bedroom and full bath on Main. Master Suite up features tub and sep. shower. Secondary bedrooms and a play room/home education room your option. Rear deck is TREX with stairs to patio off basement and back yard with creek and woods. Borders green space behind home. Community features Club House, Outdoor Pool, Playground, Sidewalks, Street Lights and Dog Area.
Location
State NC
County Iredell
Interior
Interior Features Attic Stairs Pulldown, Basement Shop, Breakfast Bar, Garden Tub, Open Floorplan, Pantry, Tray Ceiling, Walk-In Closet(s)
Heating Central, Gas Hot Air Furnace, Heat Pump, Heat Pump, Multizone A/C, Zoned, Natural Gas
Flooring Carpet, Vinyl, Wood
Fireplaces Type Great Room
Fireplace true
Appliance Ceiling Fan(s), Gas Cooktop, Dishwasher, Disposal, Electric Dryer Hookup, Exhaust Fan, Exhaust Hood, Gas Oven, Gas Range, Plumbed For Ice Maker, Microwave, Natural Gas, Security System
Exterior
Exterior Feature Fire Pit
Community Features Clubhouse, Dog Park, Outdoor Pool, Playground, Sidewalks, Street Lights
Waterfront Description None
Roof Type Shingle
Building
Lot Description Creek Front, Green Area
Building Description Brick Partial,Vinyl Siding, 2 Story/Basement
Foundation Basement Inside Entrance, Basement Outside Entrance, Basement Partially Finished
Sewer Public Sewer
Water Public
Architectural Style Transitional
Structure Type Brick Partial,Vinyl Siding
New Construction false
Schools
Elementary Schools Rocky River
Middle Schools Mooresville
High Schools Mooresville
Others
HOA Name William Douglas
Restrictions Architectural Review
Acceptable Financing Cash, Conventional, FHA, VA Loan
Listing Terms Cash, Conventional, FHA, VA Loan
Special Listing Condition None
Read Less
© 2024 Listings courtesy of Canopy MLS as distributed by MLS GRID. All Rights Reserved.
Bought with Laura Bowman-Messick • Berkshire Hathaway HomeServices Hickory Metro Rea
GET MORE INFORMATION



