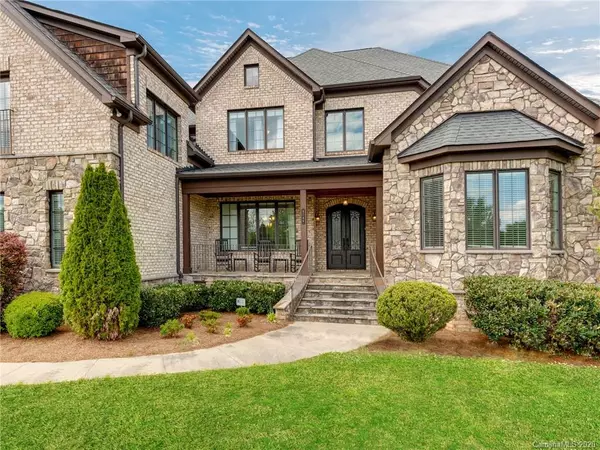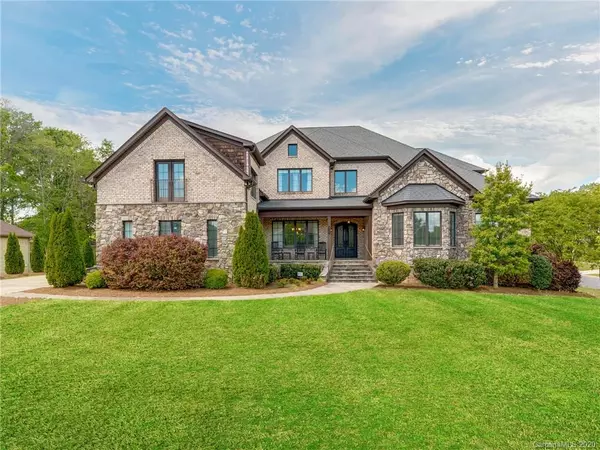For more information regarding the value of a property, please contact us for a free consultation.
8749 Whitehawk Hill RD Waxhaw, NC 28173
Want to know what your home might be worth? Contact us for a FREE valuation!

Our team is ready to help you sell your home for the highest possible price ASAP
Key Details
Sold Price $750,000
Property Type Single Family Home
Sub Type Single Family Residence
Listing Status Sold
Purchase Type For Sale
Square Footage 6,866 sqft
Price per Sqft $109
Subdivision Cureton
MLS Listing ID 3617253
Sold Date 10/02/20
Bedrooms 4
Full Baths 4
Half Baths 1
Year Built 2007
Lot Size 0.560 Acres
Acres 0.56
Property Description
Absolutely Stunning One of a Kind Million Dollar Custom Home inside Well Kept Community with Easy Access to Charlotte, Waverly and More. Impressive Open Concept with almost 7000 Square Feet of Finished Area for More Fun with Friends and Family. Brand New Roof. Massive Kitchen with High End Commercial Grade Stainless Steel Appliances is Open and Airy. Master Bedroom Suite is Set off in its Own Wing and is Beyond Stunning!! Gigantic Walk in Closet and Oversized Master Bath. Large Movie Theatre Room on Second Floor, Game Room Above Garage in Opposite Upper Wing. Home Boasts Multiple Stairways to Allow Easy Access from Game Room to Kitchen and Grand Spiral Staircase Access in Entry. Gleaming Hardwood Floors, Soaring Ceilings, Iron Work Front Door, Oversized Moldings and Custom Details Let You and Your Guests Know that this is No Track Built Home; Extremely Well Maintained and it Shows. Each Bedroom Has Access to its Own Private Bathroom.
Location
State NC
County Union
Interior
Interior Features Built Ins, Cable Available, Kitchen Island, Open Floorplan, Pantry, Vaulted Ceiling, Walk-In Pantry, Wet Bar
Heating Central, Gas Hot Air Furnace, Multizone A/C, Zoned
Flooring Stone, Tile, Wood
Fireplaces Type Family Room, Great Room
Fireplace true
Appliance Bar Fridge, Cable Prewire, Ceiling Fan(s), CO Detector, Gas Cooktop, Dishwasher, Disposal, Double Oven, Gas Range, Microwave, Refrigerator, Security System, Surround Sound, Wine Refrigerator
Exterior
Exterior Feature Fence
Community Features Outdoor Pool, Picnic Area, Playground, Recreation Area, Sidewalks, Street Lights, Other
Roof Type Shingle
Building
Lot Description Corner Lot
Building Description Brick,Cedar,Hardboard Siding,Stone, Other
Foundation Crawl Space
Sewer County Sewer
Water County Water
Structure Type Brick,Cedar,Hardboard Siding,Stone
New Construction false
Schools
Elementary Schools Unspecified
Middle Schools Unspecified
High Schools Unspecified
Others
Acceptable Financing Cash, Conventional
Listing Terms Cash, Conventional
Special Listing Condition None
Read Less
© 2024 Listings courtesy of Canopy MLS as distributed by MLS GRID. All Rights Reserved.
Bought with Mike Abernethy • EXP Realty LLC
GET MORE INFORMATION



