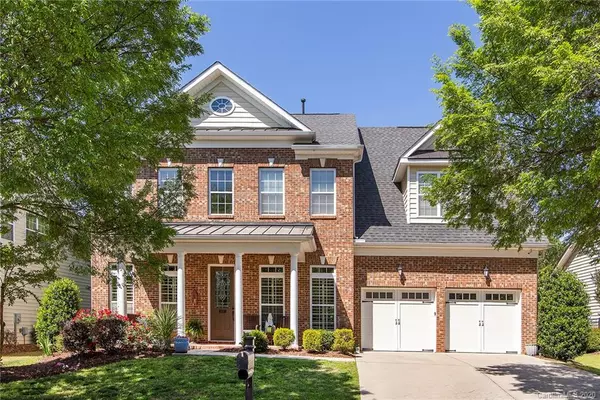For more information regarding the value of a property, please contact us for a free consultation.
8525 Whitehawk Hill RD Waxhaw, NC 28173
Want to know what your home might be worth? Contact us for a FREE valuation!

Our team is ready to help you sell your home for the highest possible price ASAP
Key Details
Sold Price $425,000
Property Type Single Family Home
Sub Type Single Family Residence
Listing Status Sold
Purchase Type For Sale
Square Footage 3,293 sqft
Price per Sqft $129
Subdivision Cureton
MLS Listing ID 3614800
Sold Date 06/23/20
Style Transitional
Bedrooms 5
Full Baths 3
Year Built 2007
Lot Size 10,062 Sqft
Acres 0.231
Lot Dimensions 72 x 140 x 72 x 140
Property Description
Charming rocking chair front porch welcomes you home to this gorgeous, move-in ready home in the sought after Cureton neighborhood. Lots of amenities, close to highways, shopping, and highly rated schools. First floor has a dedicated office and formal dining room w/plantation shutters. Guest bedroom suite w/decorative barn door. Large family room flanked by a stunning fireplace & a shiplap wall, also an adorable niche for children to hang backpacks & coats. Entertain from the gourmet kitchen complete w/ gas cooktop, 1 year old, double oven, large island and walk in pantry. Microwave and dishwasher are 3 years old. Upstairs boasts a huge bonus room. Master suite with 2 walk-in closets, tray ceiling and deluxe bath. 3 additional beds and 1 full bath as well as laundry room on this level. Private backyard backs to woods and has a large paved patio with Pergola and an inviting firepit! Home also has full in ground irrigation. New roof 2013. You will of storage throughout the home as well.
Location
State NC
County Union
Interior
Interior Features Attic Stairs Pulldown, Cable Available, Garden Tub, Kitchen Island, Pantry, Tray Ceiling, Walk-In Closet(s), Walk-In Pantry
Heating Central, Gas Hot Air Furnace, Gas Water Heater, Multizone A/C, Zoned
Flooring Carpet, Tile, Wood
Fireplaces Type Family Room, Gas Log
Fireplace true
Appliance Cable Prewire, Ceiling Fan(s), Gas Cooktop, Dishwasher, Disposal, Double Oven, Electric Dryer Hookup, Electric Oven, Plumbed For Ice Maker, Microwave, Security System, Wall Oven
Exterior
Exterior Feature Fire Pit, In-Ground Irrigation
Community Features Clubhouse, Fitness Center, Outdoor Pool, Playground, Sidewalks, Street Lights, Walking Trails
Roof Type Shingle
Building
Building Description Brick Partial,Vinyl Siding, 2 Story
Foundation Slab
Builder Name Standard Pacific
Sewer County Sewer
Water County Water
Architectural Style Transitional
Structure Type Brick Partial,Vinyl Siding
New Construction false
Schools
Elementary Schools Kensington
Middle Schools Cuthbertson
High Schools Cuthbertson
Others
HOA Name Cedar Management
Acceptable Financing Cash, Conventional
Listing Terms Cash, Conventional
Special Listing Condition None
Read Less
© 2024 Listings courtesy of Canopy MLS as distributed by MLS GRID. All Rights Reserved.
Bought with Virginia Halter • One Community LLC
GET MORE INFORMATION



