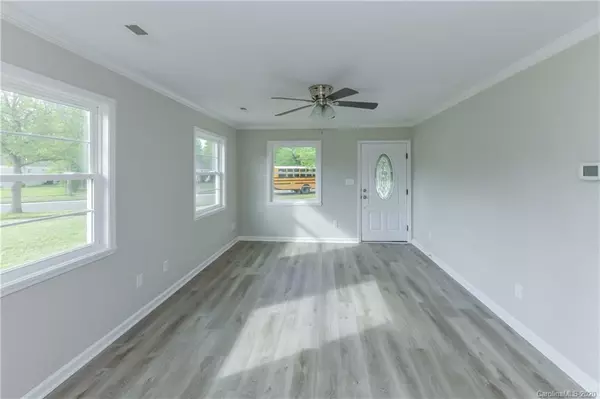For more information regarding the value of a property, please contact us for a free consultation.
1103 Ellen AVE Rock Hill, SC 29732
Want to know what your home might be worth? Contact us for a FREE valuation!

Our team is ready to help you sell your home for the highest possible price ASAP
Key Details
Sold Price $165,000
Property Type Single Family Home
Sub Type Single Family Residence
Listing Status Sold
Purchase Type For Sale
Square Footage 1,142 sqft
Price per Sqft $144
Subdivision Catawba Terrace
MLS Listing ID 3598472
Sold Date 05/22/20
Style Ranch
Bedrooms 3
Full Baths 1
Year Built 1974
Lot Size 10,018 Sqft
Acres 0.23
Lot Dimensions 80x100x100x60x61
Property Description
Adorable Ranch Home on LARGE Lot, UPDATED & Ready for you!! Walk onto beautiful Beach-wood LVP flooring through-out the Entire Home! OPEN Floor-plan! Great Room features ceiling fan & is OPEN to Dining area with designer chandilier. Kitchen is AWESOME!! Custom Cabinets, Designer Granite, Tile Back-splash, Kitchen Island & Custom-Built Pantry. ALL New SS Appls features 2 wall ovens, Electric cook-top, Micro & includes Refrigerator!! HUGE Sun-room with beautiful custom fans, a perfect place for additionial entertaining space. 3 Large Bedrooms, all features LVP flooring & ceilings fans. Separate laundry room with tile floors! NEW Windows through-out! NEWER Roof & HVAC unit! Bathroom feature Custom Vanity, tile floors with designer tile-surrounding the Tub-Shower combo!! Entertain outside on the over-sized Deck! 6 Ft White Privacy fence in the backyard! This home is PERFECT for you!! Come See!!
Location
State SC
County York
Interior
Interior Features Kitchen Island
Heating Central, Heat Pump, Heat Pump
Flooring Tile, Vinyl
Fireplace false
Appliance Ceiling Fan(s), CO Detector, Electric Cooktop, Dishwasher, Electric Dryer Hookup, Plumbed For Ice Maker, Microwave, Refrigerator, Self Cleaning Oven, Wall Oven
Exterior
Exterior Feature Fence
Community Features Street Lights
Waterfront Description None
Roof Type Composition
Building
Lot Description Corner Lot, Level, Wooded
Building Description Vinyl Siding, 1 Story
Foundation Crawl Space, Slab
Builder Name custom
Sewer Public Sewer
Water Public
Architectural Style Ranch
Structure Type Vinyl Siding
New Construction false
Schools
Elementary Schools Richmond Drive
Middle Schools Sullivan
High Schools South Pointe (Sc)
Others
Acceptable Financing Cash, Conventional, FHA, USDA Loan, VA Loan
Listing Terms Cash, Conventional, FHA, USDA Loan, VA Loan
Special Listing Condition None
Read Less
© 2024 Listings courtesy of Canopy MLS as distributed by MLS GRID. All Rights Reserved.
Bought with Kim Alter • Keller Williams Fort Mill
GET MORE INFORMATION



