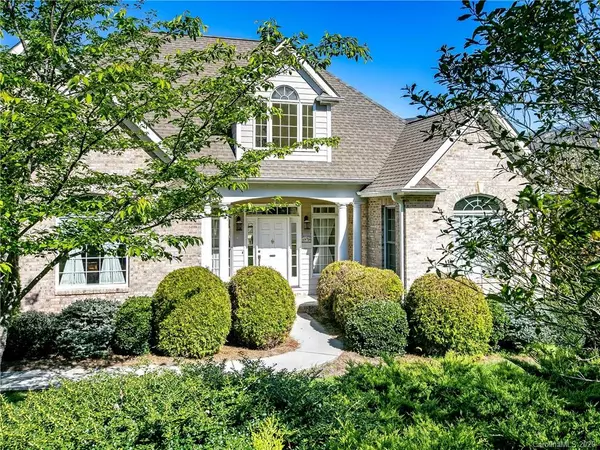For more information regarding the value of a property, please contact us for a free consultation.
301 Orchard CT Fairview, NC 28730
Want to know what your home might be worth? Contact us for a FREE valuation!

Our team is ready to help you sell your home for the highest possible price ASAP
Key Details
Sold Price $553,000
Property Type Single Family Home
Sub Type Single Family Residence
Listing Status Sold
Purchase Type For Sale
Square Footage 3,003 sqft
Price per Sqft $184
Subdivision Fairview Estates
MLS Listing ID 3611520
Sold Date 06/12/20
Style Traditional
Bedrooms 3
Full Baths 2
HOA Fees $25/ann
HOA Y/N 1
Year Built 2004
Lot Size 1.000 Acres
Acres 1.0
Property Description
High quality, custom built home by Towery Builders nestled in the lovely community of Fairview Estates. As you enter the open living area you are drawn to the amazing mountain views surrounding the home. The vaulted ceilings, gas fireplace, expansive windows and solid red oak flooring through-out will delight you. The spacious owner's suite and bath are bright and freshly painted with private deck access. The kitchen includes breakfast bar, pretty white cabinetry with window pane doors and plenty of counter space. Bonus room over the garage makes a perfect media room or office. French doors lead you onto the over-sized deck to relax and enjoy the mountain views and the stars at night. Wonderful location, minutes from the Blue Ridge Parkway and 15 minutes to downtown Asheville.
Location
State NC
County Buncombe
Interior
Interior Features Attic Other, Basement Shop, Breakfast Bar, Cable Available, Garage Shop, Split Bedroom, Tray Ceiling, Vaulted Ceiling, Walk-In Closet(s), Window Treatments
Heating Gas Hot Air Furnace, Heat Pump, Natural Gas
Flooring Wood
Fireplaces Type Gas Log, Great Room, Living Room
Fireplace true
Appliance Cable Prewire, Ceiling Fan(s), Electric Cooktop, Dishwasher, Disposal, Double Oven, Exhaust Hood, Plumbed For Ice Maker, Intercom, Microwave, Natural Gas, Network Ready, Oven, Refrigerator, Self Cleaning Oven, Wall Oven
Exterior
Exterior Feature Wired Internet Available
Community Features Pond, Walking Trails
Waterfront Description None
Roof Type Shingle
Building
Lot Description Level, Long Range View, Mountain View, Sloped, Wooded, Views, Winter View, Year Round View
Building Description Brick,Concrete,Hardboard Siding, 1 Story Basement
Foundation Basement, Basement Garage Door, Basement Inside Entrance, Basement Outside Entrance
Sewer Septic Installed
Water Public
Architectural Style Traditional
Structure Type Brick,Concrete,Hardboard Siding
New Construction false
Schools
Elementary Schools Unspecified
Middle Schools Unspecified
High Schools Ac Reynolds
Others
HOA Name Fairview Estates HOA
Acceptable Financing Cash, Conventional, VA Loan
Listing Terms Cash, Conventional, VA Loan
Special Listing Condition None
Read Less
© 2024 Listings courtesy of Canopy MLS as distributed by MLS GRID. All Rights Reserved.
Bought with Bill Byrne • Beverly-Hanks, Executive Park
GET MORE INFORMATION



