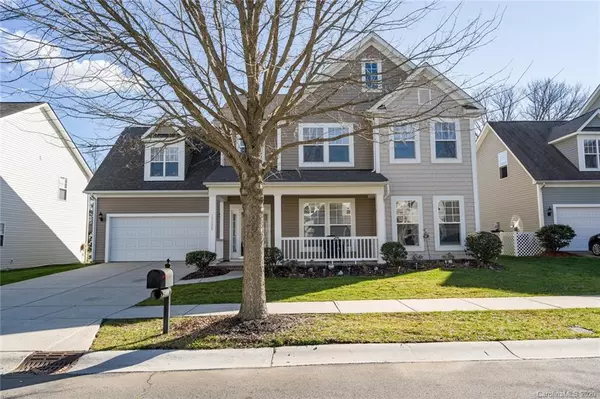For more information regarding the value of a property, please contact us for a free consultation.
15008 Rosemary Way DR Huntersville, NC 28078
Want to know what your home might be worth? Contact us for a FREE valuation!

Our team is ready to help you sell your home for the highest possible price ASAP
Key Details
Sold Price $339,000
Property Type Single Family Home
Sub Type Single Family Residence
Listing Status Sold
Purchase Type For Sale
Square Footage 3,192 sqft
Price per Sqft $106
Subdivision Centennial
MLS Listing ID 3611003
Sold Date 07/07/20
Style Traditional
Bedrooms 4
Full Baths 3
Half Baths 1
HOA Fees $28
HOA Y/N 1
Year Built 2006
Lot Size 9,583 Sqft
Acres 0.22
Lot Dimensions 70x144x69x142
Property Description
If space is what you need, this is the home you will want! The rocking chair front porch will welcome you home! Formal Living Room/Flex Space, Formal Dining Room, Large Eat-in-Kitchen, Two Story Great Room, and Massive Master on the Main Suite completes the first floor. Upstairs you will find two bedrooms with connected baths, a massive bonus room/4th bedroom and a loft space that could easily convert to a 5th bedroom. Large patio with retractable sun awning and an awesome flat lot out back! Community features a Club House, pool, & playground. Prime location near downtown Huntersville and proposed Vermillion Village.
Location
State NC
County Mecklenburg
Interior
Interior Features Kitchen Island, Open Floorplan, Pantry, Vaulted Ceiling, Walk-In Closet(s)
Heating Central, Multizone A/C, Zoned
Flooring Carpet, Tile, Wood
Fireplaces Type Gas Log, Great Room
Fireplace true
Appliance Cable Prewire, Ceiling Fan(s), Dishwasher, Electric Dryer Hookup, Gas Dryer Hookup, Gas Range, Plumbed For Ice Maker, Microwave, Natural Gas, Oven
Exterior
Exterior Feature Fence
Community Features Clubhouse, Outdoor Pool, Playground, Recreation Area, Sidewalks, Street Lights
Waterfront Description None
Roof Type Composition
Building
Lot Description Cleared, Green Area, Level, Wooded
Building Description Vinyl Siding, 2 Story
Foundation Slab
Sewer Public Sewer
Water Public
Architectural Style Traditional
Structure Type Vinyl Siding
New Construction false
Schools
Elementary Schools Blythe
Middle Schools J.M. Alexander
High Schools North Mecklenburg
Others
HOA Name Henderson Prop Mgmt
Acceptable Financing Cash, Conventional, FHA, VA Loan
Listing Terms Cash, Conventional, FHA, VA Loan
Special Listing Condition None
Read Less
© 2024 Listings courtesy of Canopy MLS as distributed by MLS GRID. All Rights Reserved.
Bought with Tracy Josey • Sellstate Premier
GET MORE INFORMATION



