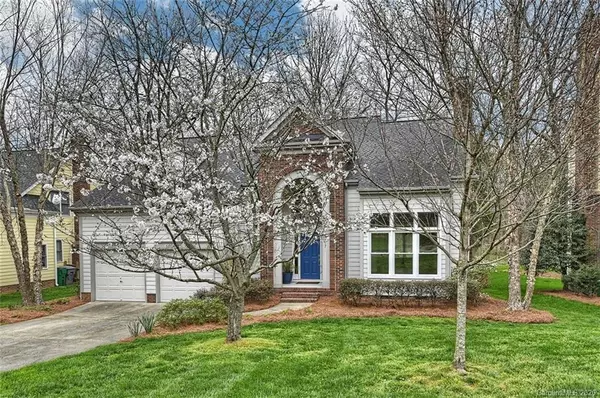For more information regarding the value of a property, please contact us for a free consultation.
9117 Covey Hollow CT Charlotte, NC 28210
Want to know what your home might be worth? Contact us for a FREE valuation!

Our team is ready to help you sell your home for the highest possible price ASAP
Key Details
Sold Price $425,000
Property Type Single Family Home
Sub Type Single Family Residence
Listing Status Sold
Purchase Type For Sale
Square Footage 2,485 sqft
Price per Sqft $171
Subdivision Cameron Wood
MLS Listing ID 3604056
Sold Date 04/29/20
Style Traditional
Bedrooms 4
Full Baths 2
Half Baths 1
HOA Fees $25/ann
HOA Y/N 1
Year Built 1994
Lot Size 0.280 Acres
Acres 0.28
Lot Dimensions 160.43x80x160.43x80
Property Description
**Showings begin Saturday, March 21st** Fabulous home in sought after Cameron Wood neighborhood. Freshly painted and great natural light. Great Room with vaulted ceiling and beautiful brick fireplace. Updated kitchen with granite countertops, tile backsplash, under cabinet lighting, island & pantry. Master suite on main level with large walk-in closet. Renovated Master Bathroom with heated tile flooring & zero-entry glass shower with tile surround. Three bedrooms upstairs with spacious closets and hall bathroom. Deck off of Breakfast Area overlooking private backyard. Fully fenced backyard on .28 acre lot. Professionally landscaped. Great location and community amenities. New HVAC in 2016. Move-in ready & a MUST SEE! Fireplace/chimney sold as-is. Cameron Wood neighborhood website: http://www.cameronwood.com/default.php
Location
State NC
County Mecklenburg
Interior
Interior Features Attic Walk In, Kitchen Island, Walk-In Closet(s)
Heating Central, Gas Hot Air Furnace
Flooring Carpet, Laminate, Tile
Fireplaces Type Great Room
Fireplace true
Appliance Ceiling Fan(s), Electric Cooktop, Gas Cooktop, Dishwasher, Disposal, Microwave, Oven
Exterior
Exterior Feature Fence
Community Features Outdoor Pool, Playground, Recreation Area, Sidewalks, Street Lights, Tennis Court(s)
Building
Lot Description Cul-De-Sac, Level
Building Description Brick Partial, 2 Story
Foundation Crawl Space
Sewer Public Sewer
Water Public
Architectural Style Traditional
Structure Type Brick Partial
New Construction false
Schools
Elementary Schools Smithfield
Middle Schools Quail Hollow
High Schools South Mecklenburg
Others
Acceptable Financing Cash, Conventional
Listing Terms Cash, Conventional
Special Listing Condition None
Read Less
© 2024 Listings courtesy of Canopy MLS as distributed by MLS GRID. All Rights Reserved.
Bought with Christy Bradshaw • RE/MAX Leading Edge
GET MORE INFORMATION



