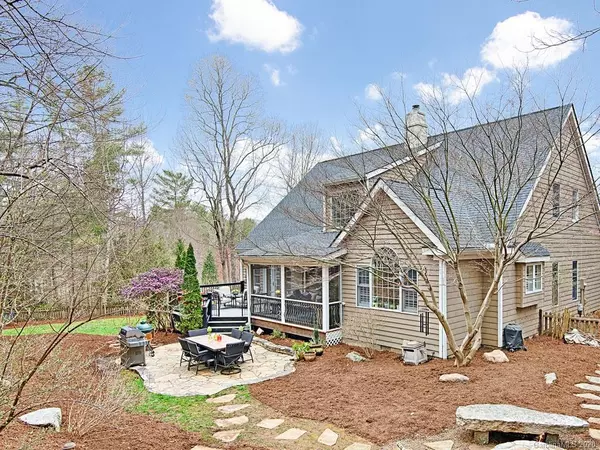For more information regarding the value of a property, please contact us for a free consultation.
41 Corbran DR Fairview, NC 28730
Want to know what your home might be worth? Contact us for a FREE valuation!

Our team is ready to help you sell your home for the highest possible price ASAP
Key Details
Sold Price $589,900
Property Type Single Family Home
Sub Type Single Family Residence
Listing Status Sold
Purchase Type For Sale
Square Footage 3,031 sqft
Price per Sqft $194
Subdivision Corbran Woods
MLS Listing ID 3603960
Sold Date 06/05/20
Style Traditional
Bedrooms 3
Full Baths 3
Half Baths 1
HOA Fees $29/ann
HOA Y/N 1
Year Built 1998
Lot Size 0.550 Acres
Acres 0.55
Property Description
Curb appeal is just the icing on the cake. The interior of this home and the back yard will captivate you! Your back yard oasis consists of a fully fenced back yard, stone firepit with stone bench seating, stone patio, open deck, screened porch and raised beds for your summer garden. The summer back yard offers luscious, green privacy. The interior boasts a two story, wood burning, stone firelace in the family room, master on the main, living room, dining room, laundry room. Your kithen is complete with a gas dacor range and oven, electric and convection wall oven, granite countertops and bar seating. Main level also features beautiful plantation shutters. Master bedroom has large double doors that open to the back deck. Master bathroom and other bathrooms have been recently remodeled. Hardwood staircase leads to second floor with two bedrooms, a bonus room currently used as a bedroom with ensuite bath & a home office. Home located in a small 25 home subdivision 1/2 mile from Hwy 74
Location
State NC
County Buncombe
Interior
Interior Features Breakfast Bar, Cable Available, Open Floorplan, Vaulted Ceiling, Walk-In Closet(s)
Heating Gas Hot Air Furnace, Heat Pump, Heat Pump
Flooring Carpet, Tile, Wood
Fireplaces Type Family Room, Wood Burning
Fireplace true
Appliance Ceiling Fan(s), Convection Oven, Dishwasher, Gas Range, Microwave, Refrigerator, Security System, Wall Oven, Propane Cooktop, Gas Oven
Exterior
Exterior Feature Fire Pit
Community Features Street Lights
Roof Type Shingle
Building
Lot Description Green Area, Level, Private, Wooded, Wooded
Building Description Cedar,Stucco,Stone Veneer,Wood Siding, 1.5 Story
Foundation Crawl Space
Sewer Septic Installed
Water Public
Architectural Style Traditional
Structure Type Cedar,Stucco,Stone Veneer,Wood Siding
New Construction false
Schools
Elementary Schools Fairview
Middle Schools Cane Creek
High Schools Ac Reynolds
Others
Acceptable Financing Cash, Conventional
Listing Terms Cash, Conventional
Special Listing Condition None
Read Less
© 2024 Listings courtesy of Canopy MLS as distributed by MLS GRID. All Rights Reserved.
Bought with Linda Baker • Beverly-Hanks, Executive Park
GET MORE INFORMATION



