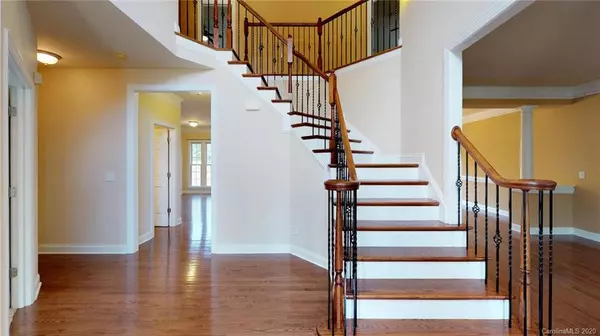For more information regarding the value of a property, please contact us for a free consultation.
6700 Wesley Glen DR Waxhaw, NC 28173
Want to know what your home might be worth? Contact us for a FREE valuation!

Our team is ready to help you sell your home for the highest possible price ASAP
Key Details
Sold Price $515,000
Property Type Single Family Home
Sub Type Single Family Residence
Listing Status Sold
Purchase Type For Sale
Square Footage 3,934 sqft
Price per Sqft $130
Subdivision The Glen At Wesley Oaks
MLS Listing ID 3602846
Sold Date 06/04/20
Style Traditional
Bedrooms 5
Full Baths 4
HOA Fees $22
HOA Y/N 1
Year Built 2007
Lot Size 1.110 Acres
Acres 1.11
Lot Dimensions 211x185x225x218x40
Property Description
BE AMAZED! Established All Brick, sidewalk neighborhood w/ amenities. PRIVATE, PARK-LIKE 1.11 ACRE end of cul-de-sac lot that has a huge fenced back yard!! Soaring 2 story foyer, new oak flooring on main level, sweeping hardwood staircase with wrought iron banister rails. Bright, open living areas, french doors lead to a huge 57' X 13' deck that is in full shade at 3:30 pm. So much kitchen storage! Stainless appliances, large 7'X5' granite island. Spacious, 19'X17' master bedroom including an amazing 24'X9' closet! Wonderful Media/Bonus/Bdrm. Backyard is private and goes a distance beyond the fence. Weddington Schools! You will love the space this home provides and the wonderful location!! Back on the market as the remote buyer from NY reconsidered given changed family conditions. It appraised and minor repairs completed!
Location
State NC
County Union
Interior
Interior Features Attic Stairs Pulldown, Breakfast Bar, Cable Available, Garden Tub, Kitchen Island, Open Floorplan, Tray Ceiling
Heating Central, Gas Hot Air Furnace, Multizone A/C, Zoned
Flooring Carpet, Tile, Wood
Fireplaces Type Gas Log, Great Room
Fireplace true
Appliance Cable Prewire, Ceiling Fan(s), Electric Cooktop, Dishwasher, Disposal, Dryer, Electric Dryer Hookup, Plumbed For Ice Maker, Microwave, Refrigerator, Security System, Surround Sound, Washer
Exterior
Exterior Feature Fence, In-Ground Irrigation
Community Features Clubhouse, Outdoor Pool, Playground, Sidewalks, Street Lights
Roof Type Composition
Building
Lot Description Cul-De-Sac, Level, Open Lot, Private
Building Description Brick, 2 Story
Foundation Crawl Space
Sewer County Sewer
Water County Water
Architectural Style Traditional
Structure Type Brick
New Construction false
Schools
Elementary Schools Wesley Chapel
Middle Schools Weddington
High Schools Weddington
Others
HOA Name Kuester Management Co.
Acceptable Financing Cash, Conventional, FHA, VA Loan
Listing Terms Cash, Conventional, FHA, VA Loan
Special Listing Condition None
Read Less
© 2024 Listings courtesy of Canopy MLS as distributed by MLS GRID. All Rights Reserved.
Bought with Lawrence Mahool • Helen Adams Realty
GET MORE INFORMATION



