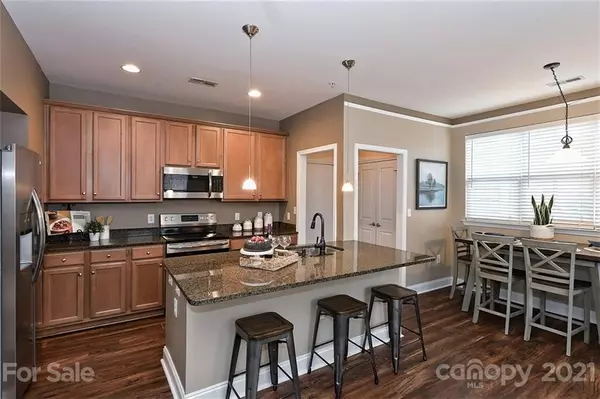For more information regarding the value of a property, please contact us for a free consultation.
546 Oakland AVE #20 Charlotte, NC 28204
Want to know what your home might be worth? Contact us for a FREE valuation!

Our team is ready to help you sell your home for the highest possible price ASAP
Key Details
Sold Price $201,000
Property Type Condo
Sub Type Condominium
Listing Status Sold
Purchase Type For Sale
Square Footage 746 sqft
Price per Sqft $269
Subdivision Elizabeth Village
MLS Listing ID 3707683
Sold Date 03/15/21
Bedrooms 1
Full Baths 1
HOA Fees $250/mo
HOA Y/N 1
Year Built 2004
Lot Dimensions NA
Property Description
Beautifully updated corner-unit condo located directly on brand new Charlotte CityLinx Streetcar line! Tucked away in Elizabeth, this nicely updated condo offers so much for under 200K. Second-floor unit is easily accessible by stairs or by the elevator which is just outside the front door. Updated lighting, newer LVP floors in living room, dining area, and kitchen. Granite counters with large kitchen island and bar seating are the centerpiece of the open kitchen, which also features new stainless appliances, 42 inch maple cabinetry and designer pendant lighting. Big bedroom with computer or dresser nook, large walk-in closet. Bathroom boasts tile, plenty of counter space and storage, and a tub/shower combo with tile surround. Dedicated laundry room and all appliances remain. This is a corner unit with 3 sides of windows for awesome natural light! Quick stroll or even quicker street car ride to countless restaurants and bars in Elizabeth, Midwood, and throughout Uptown.
Location
State NC
County Mecklenburg
Building/Complex Name Elizabeth Village
Interior
Interior Features Kitchen Island
Heating Central, Gas Hot Air Furnace
Flooring Tile, Vinyl
Fireplace false
Appliance Cable Prewire, Ceiling Fan(s), Dishwasher, Disposal, Dryer, Electric Oven, Electric Dryer Hookup, Electric Range, Exhaust Fan, Plumbed For Ice Maker, Microwave, Refrigerator, Self Cleaning Oven, Washer
Exterior
Exterior Feature Elevator
Community Features Elevator
Building
Building Description Concrete,Wood Siding, Mid-Rise
Foundation Slab
Sewer Public Sewer
Water Public
Structure Type Concrete,Wood Siding
New Construction false
Schools
Elementary Schools Eastover
Middle Schools Sedgefield
High Schools Myers Park
Others
HOA Name Greenway Realty Management
Acceptable Financing Cash, Conventional, VA Loan
Listing Terms Cash, Conventional, VA Loan
Special Listing Condition None
Read Less
© 2024 Listings courtesy of Canopy MLS as distributed by MLS GRID. All Rights Reserved.
Bought with Ty Smith • First Priority Realty Inc.
GET MORE INFORMATION




