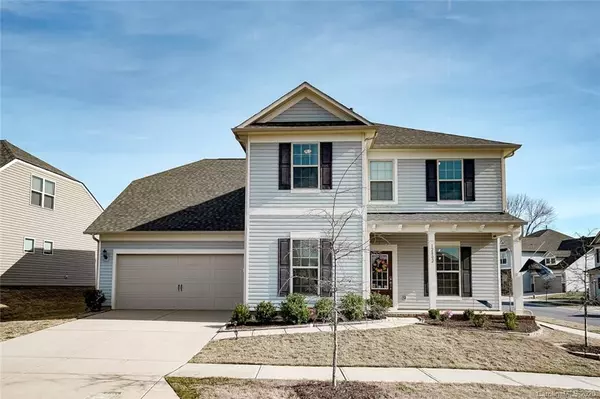For more information regarding the value of a property, please contact us for a free consultation.
12802 Stella Belle DR Huntersville, NC 28078
Want to know what your home might be worth? Contact us for a FREE valuation!

Our team is ready to help you sell your home for the highest possible price ASAP
Key Details
Sold Price $369,900
Property Type Single Family Home
Sub Type Single Family Residence
Listing Status Sold
Purchase Type For Sale
Square Footage 3,106 sqft
Price per Sqft $119
Subdivision Centennial
MLS Listing ID 3601079
Sold Date 05/04/20
Style Transitional
Bedrooms 4
Full Baths 2
Half Baths 1
HOA Fees $28
HOA Y/N 1
Year Built 2017
Lot Size 6,969 Sqft
Acres 0.16
Property Description
Like New Beauty in Centennial at Historic Huntersville. This Home Boasts a Floorpan Perfect for Entertaining. Inviting Foyer Flanked by Formal Dining and Office. Spacious Family Room with Stone Fireplace. Embrace Your Inner Chef with a 5 Burner Gas Stove, Oversized 8 ft Island, Wall Oven/ Microwave, and Eat-In Breakfast Area. Nifty Butlers Pantry with Built in Wine Fridge and Wine Rack. Family Planning Center with Dropzone Area, Closet and Desk. New Pendant Lights and New Light Fixtures in Dining Room and Breakfast Area. Hardwoods Throughout Entire Main Floor. Ample Master Retreat with Large Walk In Closets and Extended Shower with Dual Shower Heads. Large Secondary Bedrooms and Convenient Bonus Room with Closet. Oversized Garage with Epoxy Flooring. Incredible Outdoor Living with Fenced Corner Lot, Pergola and Zen Area. Tons of Storage. Super Cute Doggy Retreat Under the Stairs. Don't Let This One Slip Away!!!
Location
State NC
County Mecklenburg
Interior
Interior Features Kitchen Island, Walk-In Closet(s), Walk-In Pantry
Heating Gas Hot Air Furnace, Multizone A/C
Flooring Carpet, Hardwood
Fireplaces Type Great Room
Fireplace true
Appliance Cable Prewire, Ceiling Fan(s), Gas Cooktop, Dishwasher, Disposal, Plumbed For Ice Maker, Microwave, Wall Oven
Exterior
Community Features Clubhouse, Dog Park, Outdoor Pool, Playground
Roof Type Shingle
Building
Lot Description Corner Lot
Building Description Vinyl Siding, 2 Story
Foundation Slab
Builder Name Pulte
Sewer Public Sewer
Water Public
Architectural Style Transitional
Structure Type Vinyl Siding
New Construction false
Schools
Elementary Schools Unspecified
Middle Schools Unspecified
High Schools Unspecified
Others
HOA Name Henderson Properties
Acceptable Financing Cash, Conventional, FHA, VA Loan
Listing Terms Cash, Conventional, FHA, VA Loan
Special Listing Condition None
Read Less
© 2024 Listings courtesy of Canopy MLS as distributed by MLS GRID. All Rights Reserved.
Bought with Ben Lastra • Allen Tate Providence @485
GET MORE INFORMATION



