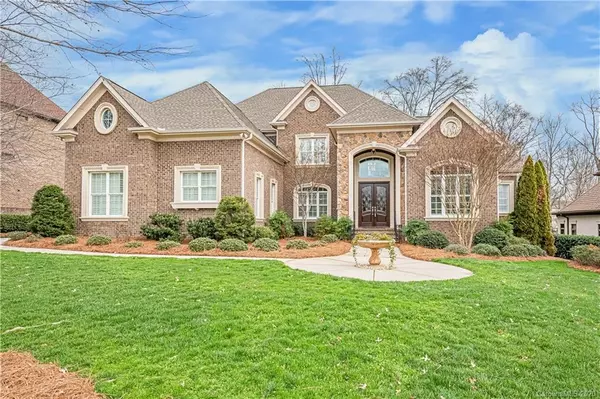For more information regarding the value of a property, please contact us for a free consultation.
1513 Venetian Way DR Waxhaw, NC 28173
Want to know what your home might be worth? Contact us for a FREE valuation!

Our team is ready to help you sell your home for the highest possible price ASAP
Key Details
Sold Price $965,000
Property Type Single Family Home
Sub Type Single Family Residence
Listing Status Sold
Purchase Type For Sale
Square Footage 5,558 sqft
Price per Sqft $173
Subdivision Providence Downs South
MLS Listing ID 3593788
Sold Date 04/15/20
Style Transitional
Bedrooms 5
Full Baths 4
Half Baths 1
HOA Fees $180/ann
HOA Y/N 1
Year Built 2004
Lot Size 0.580 Acres
Acres 0.58
Property Description
Beautiful brick/stone manor in Union County's favorite gated community! Neighborhood pool & tennis courts just down the street! Elegant double door entry, grand Foyer with graceful circular staircase. Attention to detail shows throughout w/heavy moldings, exquisite ceilings, arched doorways, palladium windows with custom plantation shutters & wrought-iron railings. Study has coffered ceiling w/textured accents & elaborate trey ceiling adorns the Dining Room. Gas fireplaces in Great Room, Master & Study. Gorgeous hardwoods flow throughout main level & up the stairs. Custom built-in cabinetry surrounds Fireplace in Great Room. Kitchen has stainless appliances, gas cooktop & bright breakfast area. Stately Master Suite has triple trey ceiling, double ceiling fans & built-in closet system. Gracious screened porch opens to beautiful outdoor living area perfect for entertaining. Gated community with swim club, lazy river, tennis courts, clubhouse, exercise room, playground, basketball court.
Location
State NC
County Union
Interior
Interior Features Attic Stairs Pulldown, Breakfast Bar, Cable Available, Cathedral Ceiling(s), Open Floorplan, Pantry, Tray Ceiling, Walk-In Closet(s), Wet Bar, Whirlpool
Heating Central, Gas Hot Air Furnace, Multizone A/C, Zoned
Flooring Carpet, Tile, Wood
Fireplaces Type Gas Log, Great Room, Master Bedroom, Other
Fireplace true
Appliance Ceiling Fan(s), Cable Prewire, Gas Cooktop, Central Vacuum, Double Oven, Disposal, Electric Dryer Hookup, Electric Range, Exhaust Fan, Plumbed For Ice Maker, Microwave, Network Ready, Security System, Natural Gas, Electric Oven
Exterior
Exterior Feature Gas Grill, Outdoor Fireplace
Community Features Gated, Outdoor Pool, Tennis Court(s)
Roof Type Shingle
Building
Lot Description Sloped, Wooded
Building Description Brick,Stone, 2 Story
Foundation Crawl Space
Sewer County Sewer
Water County Water
Architectural Style Transitional
Structure Type Brick,Stone
New Construction false
Schools
Elementary Schools Marvin
Middle Schools Marvin Ridge
High Schools Marvin Ridge
Others
HOA Name FirstService Residential
Special Listing Condition None
Read Less
© 2024 Listings courtesy of Canopy MLS as distributed by MLS GRID. All Rights Reserved.
Bought with Matti Ordan Reider • Allen Tate Providence @485
GET MORE INFORMATION



