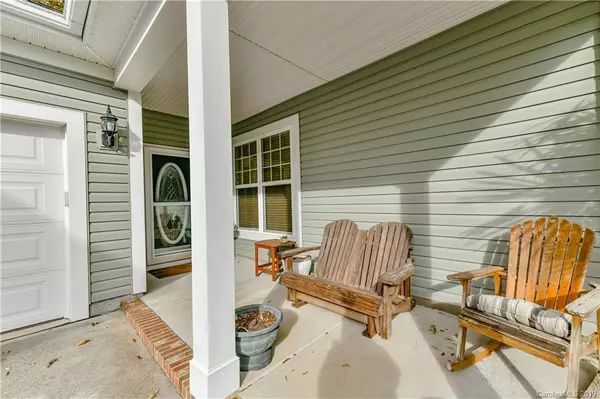For more information regarding the value of a property, please contact us for a free consultation.
13417 Provincial CT Huntersville, NC 28078
Want to know what your home might be worth? Contact us for a FREE valuation!

Our team is ready to help you sell your home for the highest possible price ASAP
Key Details
Sold Price $308,000
Property Type Single Family Home
Sub Type Single Family Residence
Listing Status Sold
Purchase Type For Sale
Square Footage 2,399 sqft
Price per Sqft $128
Subdivision Centennial
MLS Listing ID 3572541
Sold Date 02/18/20
Style Cottage/Bungalow
Bedrooms 3
Full Baths 2
HOA Fees $50/ann
HOA Y/N 1
Year Built 2008
Lot Size 10,890 Sqft
Acres 0.25
Lot Dimensions 57x156x88x139
Property Description
Welcome Home for the Holidays! Fall in Love with this Charming 3Br/2Ba Cottage w/Huge Bonus Room Up! Private Covered Front Porch. Inviting Foyer Opens to Massive Great Room w/Soaring Ceilings, Impressive Architectural Detailing, including Arched Casements, Gas Log Fireplace + Wall of Windows Overlooking One of the Best Lots in the Neighborhood! The Very Well Thought Out Open Design Features a Split Bedroom Floor Plan, Spacious Dining Room Open to the Great Room & Casual Dining/Breakfast Into the Cooks' Kitchen Offering Honey Maple Cabinets, Granite Counters, Tiled Backsplash & Upgraded Stainless Appliances + a Pantry! You Will Love all of the Storage/Work/Counter Space! Very Private Owner's Retreat Boasts a Tray Ceiling, Fabulous Sitting Area, Huge Walk-in + Spa Bath! Spacious Secondary Bedrooms! Bonus Up Offers so Many Possibilities! The Very Private, Level & Fenced Backyard Offers Outdoor Living at Its Best w/Expansive Patio w/Hot Tub + a Fire Pit! Fresh Paint Throughout! NEW HVAC!
Location
State NC
County Mecklenburg
Interior
Interior Features Attic Other, Cable Available, Cathedral Ceiling(s), Open Floorplan, Pantry, Split Bedroom, Tray Ceiling, Walk-In Closet(s), Walk-In Pantry, Window Treatments
Heating Central
Flooring Carpet, Tile
Fireplaces Type Gas Log, Great Room
Fireplace true
Appliance Cable Prewire, Ceiling Fan(s), CO Detector, Dishwasher, Disposal, Microwave, Network Ready, Refrigerator, Security System
Exterior
Exterior Feature Fence, Fire Pit, Hot Tub
Community Features Clubhouse, Dog Park, Outdoor Pool, Playground, Recreation Area
Roof Type Shingle
Building
Lot Description Level, Private, Wooded
Building Description Vinyl Siding, 1 Story/F.R.O.G.
Foundation Slab
Builder Name M/I
Sewer Public Sewer
Water Public
Architectural Style Cottage/Bungalow
Structure Type Vinyl Siding
New Construction false
Schools
Elementary Schools Blythe
Middle Schools J.M. Alexander
High Schools North Mecklenburg
Others
HOA Name Hendersom
Special Listing Condition None
Read Less
© 2024 Listings courtesy of Canopy MLS as distributed by MLS GRID. All Rights Reserved.
Bought with Julia Gray • Keller Williams Mooresville
GET MORE INFORMATION



