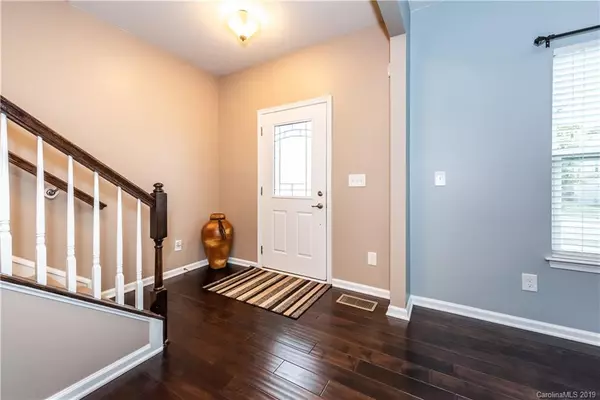For more information regarding the value of a property, please contact us for a free consultation.
7331 Mill Ruins AVE Concord, NC 28025
Want to know what your home might be worth? Contact us for a FREE valuation!

Our team is ready to help you sell your home for the highest possible price ASAP
Key Details
Sold Price $342,000
Property Type Single Family Home
Sub Type Single Family Residence
Listing Status Sold
Purchase Type For Sale
Square Footage 3,547 sqft
Price per Sqft $96
Subdivision The Mills At Rocky River
MLS Listing ID 3562862
Sold Date 03/25/20
Bedrooms 4
Full Baths 2
Half Baths 2
HOA Fees $66/qua
HOA Y/N 1
Year Built 2013
Lot Size 6,969 Sqft
Acres 0.16
Property Description
Better than new - This house is immaculate! Patriots Elementary and CC Griffin Middle School are located within this development. You don't have to leave the neighborhood to drop off/pick up your children! Real Wood floors throughout main level except in family room. Seller left carpet here for cozy feel. Convenient Drop Zone Built-Ins as you enter house from garage. Kitchen has 42" cabinets, and granite counter-tops. Finished basement has plumbing for wet bar and/or a kitchenette for 2nd living area. Huge master bedroom and laundry on upper level. Gas Heat and tankless Water Heater. The Mills has great amenities! Large Pool, a clubhouse with a gym and entertainment event space.
Location
State NC
County Cabarrus
Interior
Interior Features Breakfast Bar, Cable Available, Garden Tub, Kitchen Island, Open Floorplan, Pantry, Walk-In Closet(s), Window Treatments
Heating Central, Gas Hot Air Furnace, Gas Water Heater, Multizone A/C, Zoned
Flooring Carpet, Tile, Wood
Fireplace false
Appliance Ceiling Fan(s), Disposal, Dishwasher, Electric Range, Plumbed For Ice Maker, Microwave, Network Ready, Refrigerator, Security System, Electric Oven
Exterior
Community Features Clubhouse, Fitness Center, Playground, Recreation Area
Roof Type Fiberglass
Building
Building Description Stone Veneer,Vinyl Siding, 2 Story/Basement
Foundation Basement Fully Finished, Basement Inside Entrance, Basement Outside Entrance
Sewer Public Sewer
Water Public
Structure Type Stone Veneer,Vinyl Siding
New Construction false
Schools
Elementary Schools Patriots
Middle Schools Unspecified
High Schools Unspecified
Others
HOA Name Hawthorne
Special Listing Condition None
Read Less
© 2024 Listings courtesy of Canopy MLS as distributed by MLS GRID. All Rights Reserved.
Bought with Sabrina Brown • Wilkinson ERA Real Estate
GET MORE INFORMATION




