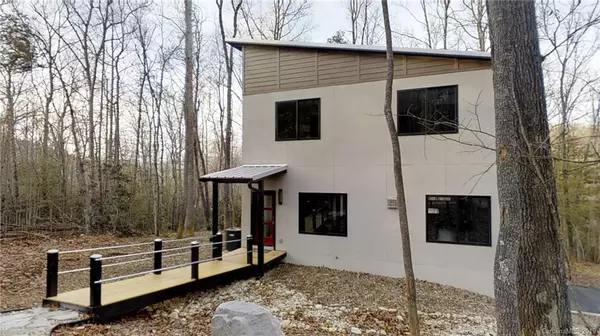For more information regarding the value of a property, please contact us for a free consultation.
105 Garren Shady WAY Fairview, NC 28730
Want to know what your home might be worth? Contact us for a FREE valuation!

Our team is ready to help you sell your home for the highest possible price ASAP
Key Details
Sold Price $391,000
Property Type Single Family Home
Sub Type Single Family Residence
Listing Status Sold
Purchase Type For Sale
Square Footage 1,920 sqft
Price per Sqft $203
Subdivision Garren Woods Estates
MLS Listing ID 3557189
Sold Date 03/12/20
Style Modern
Bedrooms 3
Full Baths 2
Half Baths 1
Year Built 2019
Lot Size 1.010 Acres
Acres 1.01
Property Description
Newly constructed modern home in peaceful mountain setting of Fairview, NC. This home boasts a main-level open floor plan with leather-honed granite counter tops in kitchen, live-edge rainbow maple on kitchen island, and plenty of cabinets. Dining and living spaces include large windows that let nature in and a beautiful gas fireplace that will warm the space on winter days. Master bedroom has walk-in closet and on-suite with walk-in tiled shower. Two more bedrooms, full bath, laundry, and sitting/reading area at top of stairs complete the 2nd story. Inside the home or on the back deck, you will enjoy the sights of evergreens and hardwoods. An easy 23 minute drive via Hwy 74A will have you in the heart of downtown Asheville and it's just 18 minutes to the Blue Ridge Parkway. Basement level has roughed in plumbing for a bath and space that could be finished for your future exercise room or office. See this home today! Use 33 Garren View Dr. in GPS to find home!
Location
State NC
County Buncombe
Interior
Interior Features Kitchen Island, Open Floorplan, Walk-In Closet(s)
Heating Heat Pump, Heat Pump
Flooring Carpet, Tile, Wood
Fireplaces Type Living Room, Propane
Fireplace true
Appliance Cable Prewire, Dishwasher, Gas Oven
Exterior
Roof Type Metal
Building
Lot Description Level, Sloped, Wooded
Building Description Stucco, 2 Story/Basement
Foundation Basement Garage Door, Basement Inside Entrance
Builder Name Looking Glass Builders, LLC
Sewer Septic Installed
Water Well
Architectural Style Modern
Structure Type Stucco
New Construction true
Schools
Elementary Schools Fairview
Middle Schools Unspecified
High Schools Ac Reynolds
Others
Acceptable Financing Cash, Conventional
Listing Terms Cash, Conventional
Special Listing Condition None
Read Less
© 2024 Listings courtesy of Canopy MLS as distributed by MLS GRID. All Rights Reserved.
Bought with Michelle Ranieri • Southern Homes of the Carolinas
GET MORE INFORMATION



