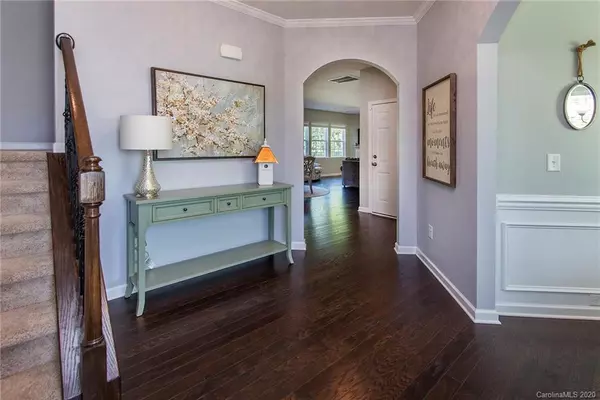For more information regarding the value of a property, please contact us for a free consultation.
129 Lassen LN Mooresville, NC 28117
Want to know what your home might be worth? Contact us for a FREE valuation!

Our team is ready to help you sell your home for the highest possible price ASAP
Key Details
Sold Price $293,000
Property Type Single Family Home
Sub Type Single Family Residence
Listing Status Sold
Purchase Type For Sale
Square Footage 2,478 sqft
Price per Sqft $118
Subdivision Parkmont
MLS Listing ID 3670951
Sold Date 12/04/20
Style Transitional
Bedrooms 4
Full Baths 2
Half Baths 1
HOA Fees $19
HOA Y/N 1
Year Built 2016
Lot Size 7,405 Sqft
Acres 0.17
Lot Dimensions 53x141x53x140
Property Description
Wonderful 2 story home with awesome fenced private backyard! This home features an open floorplan with dark wood flooring throughout the main level. A cook's kitchen with center island, lots of cabinets, pantry, stainless appliances, gas range, and pretty granite. Dining area by the kitchen and separate dining room for plenty of entertaining space. Bright and spacious living room has gas log fireplace. Other upgrades include nice moldings in the dining room, arched entry, and iron stair spindles. Upstairs has a loft, 3 good sized bedrooms, and large master bedroom with walk in closet. The master bathroom has 2 sink vanity, garden tub, and separate tiled shower. Second bathroom upstairs has 2 sink vanity and tile floors. Laundry room upstairs. Wonderful lot! This house backs to trees with nothing behind - such a lovely view! Stone patio with stone bench over looks the fenced yard. Excellent location - close to shopping and restaurants - excellent schools!
Location
State NC
County Iredell
Interior
Interior Features Attic Stairs Pulldown, Garden Tub, Kitchen Island, Open Floorplan, Pantry
Heating Central, Gas Hot Air Furnace
Flooring Carpet, Hardwood, Tile
Fireplaces Type Gas Log, Living Room
Fireplace true
Appliance Ceiling Fan(s), Dishwasher, Disposal, Gas Oven, Microwave
Exterior
Exterior Feature Fence
Community Features Playground, Sidewalks
Building
Lot Description Level, Private
Building Description Stone Veneer,Vinyl Siding, 2 Story
Foundation Slab
Sewer Public Sewer
Water Public
Architectural Style Transitional
Structure Type Stone Veneer,Vinyl Siding
New Construction false
Schools
Elementary Schools Shepherd
Middle Schools Lakeshore
High Schools South Iredell
Others
HOA Name Braesael
Acceptable Financing Cash, Conventional, FHA, USDA Loan, VA Loan
Listing Terms Cash, Conventional, FHA, USDA Loan, VA Loan
Special Listing Condition None
Read Less
© 2024 Listings courtesy of Canopy MLS as distributed by MLS GRID. All Rights Reserved.
Bought with Tracy Cromie • EXP Realty
GET MORE INFORMATION



