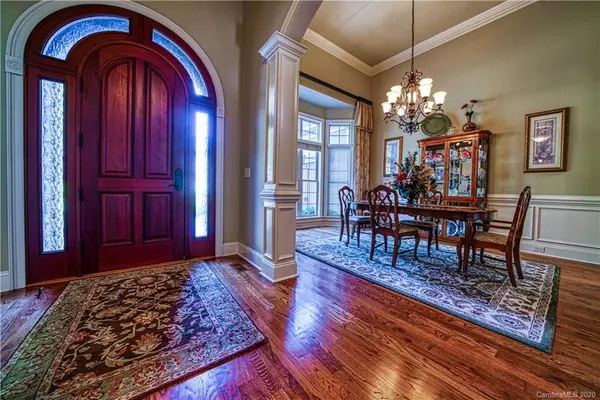For more information regarding the value of a property, please contact us for a free consultation.
1784 Withers DR Denver, NC 28037
Want to know what your home might be worth? Contact us for a FREE valuation!

Our team is ready to help you sell your home for the highest possible price ASAP
Key Details
Sold Price $665,000
Property Type Single Family Home
Sub Type Single Family Residence
Listing Status Sold
Purchase Type For Sale
Square Footage 4,051 sqft
Price per Sqft $164
Subdivision Verdict Ridge
MLS Listing ID 3669119
Sold Date 12/04/20
Style Ranch
Bedrooms 4
Full Baths 4
Half Baths 1
HOA Fees $28/ann
HOA Y/N 1
Year Built 2010
Lot Size 0.380 Acres
Acres 0.38
Property Description
If you are looking for QUALITY construction and CRAFTSMANSHIP, this is your new home! You'll be greeted by a solid wood front door, hardwood floors, cedar beams in the office ceiling and a finished basement that will blow you away! 10 ft ceilings with 9 ft doors on the main level with 3 bedrooms (jack & jill setup). Kitchen has granite countertops and stainless steel appliances. From the kitchen you can walk into the screened-in porch on one side or an open porch on the other side. Porch has tile floor and spiral staircase that leads down to a gorgeous treed lot which is beautifully landscaped. Fully finished basement with bedroom/bathroom and kitchen. Large open space for your pool table and a media room. Basement also has 2 walk-outs onto concrete patios. Huge woodworking shop as well with a walk-out to the yard. Basement could easily be used for family fun or as an in-law apartment. Most rooms have been freshly painted. Club membership is not mandatory.
Location
State NC
County Lincoln
Interior
Interior Features Attic Stairs Pulldown, Basement Shop, Breakfast Bar, Built Ins, Cable Available, Cathedral Ceiling(s), Open Floorplan, Pantry, Split Bedroom, Tray Ceiling, Vaulted Ceiling, Walk-In Closet(s), Wet Bar
Heating Central, Heat Pump, Heat Pump
Flooring Carpet, Concrete, Hardwood, Tile
Fireplaces Type Gas Log, Great Room, Gas
Fireplace true
Appliance Ceiling Fan(s), Gas Cooktop, Dishwasher, Disposal, Electric Dryer Hookup, Plumbed For Ice Maker, Microwave, Natural Gas, Security System, Self Cleaning Oven, Surround Sound, Wall Oven, Warming Drawer
Exterior
Exterior Feature Fire Pit, In-Ground Irrigation
Community Features Clubhouse, Fitness Center, Golf, Outdoor Pool, Playground, Sidewalks, Street Lights, Tennis Court(s), Walking Trails
Roof Type Shingle
Building
Lot Description Level, Wooded
Building Description Stucco,Stone Veneer, 1 Story Basement
Foundation Basement Inside Entrance, Basement Outside Entrance, Basement Partially Finished
Sewer County Sewer
Water County Water
Architectural Style Ranch
Structure Type Stucco,Stone Veneer
New Construction false
Schools
Elementary Schools St. James
Middle Schools East Lincoln
High Schools East Lincoln
Others
HOA Name Superior Management
Acceptable Financing Cash, Conventional, FHA, USDA Loan, VA Loan
Listing Terms Cash, Conventional, FHA, USDA Loan, VA Loan
Special Listing Condition None
Read Less
© 2024 Listings courtesy of Canopy MLS as distributed by MLS GRID. All Rights Reserved.
Bought with Jennifer Currie • Allen Tate SouthPark
GET MORE INFORMATION




