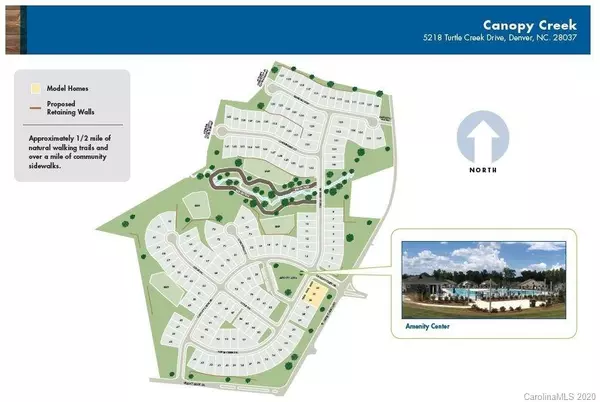For more information regarding the value of a property, please contact us for a free consultation.
5090 Turtle Creek DR Denver, NC 28037
Want to know what your home might be worth? Contact us for a FREE valuation!

Our team is ready to help you sell your home for the highest possible price ASAP
Key Details
Sold Price $346,900
Property Type Single Family Home
Sub Type Single Family Residence
Listing Status Sold
Purchase Type For Sale
Square Footage 1,835 sqft
Price per Sqft $189
Subdivision Canopy Creek
MLS Listing ID 3669133
Sold Date 02/26/21
Style Traditional
Bedrooms 3
Full Baths 2
HOA Fees $192/mo
HOA Y/N 1
Year Built 2020
Lot Size 7,666 Sqft
Acres 0.176
Property Description
Brand NEW energy-efficient home ready December 2020! Purpose the Newport's sizeable flex space into the media room you’ve always wanted. A walk-in pantry and large kitchen island make it easy to feed a group. Tray ceilings in the primary suite lend an elegant touch. Canopy Creek community is located on the West side of Lake Norman in the popular town of Denver, just 20 miles from Uptown Charlotte, enjoy resort-style living at the community pool and cabana. Known for their energy-efficient features, our homes help you live a healthier and quieter lifestyle while saving thousands of dollars on utility bills.
Location
State NC
County Lincoln
Interior
Interior Features Attic Stairs Pulldown, Breakfast Bar, Cable Available, Drop Zone, Kitchen Island, Open Floorplan, Pantry, Split Bedroom, Tray Ceiling, Walk-In Closet(s), Walk-In Pantry, Window Treatments
Heating Central, ENERGY STAR Qualified Equipment, Fresh Air Ventilation
Flooring Carpet, Tile, Wood
Fireplaces Type Family Room
Fireplace true
Appliance Cable Prewire, CO Detector, Gas Cooktop, Dishwasher, Disposal, Electric Dryer Hookup, Exhaust Fan, Plumbed For Ice Maker, Low Flow Fixtures, Microwave, Natural Gas, Network Ready, Oven, Refrigerator, Self Cleaning Oven, Washer
Exterior
Exterior Feature Satellite Internet Available, Underground Power Lines, Wired Internet Available
Community Features Cabana, Outdoor Pool, Picnic Area, Sidewalks, Street Lights, Walking Trails
Roof Type Shingle
Building
Building Description Brick Partial,Fiber Cement, 1 Story
Foundation Slab
Builder Name Meritage Homes
Sewer County Sewer
Water County Water
Architectural Style Traditional
Structure Type Brick Partial,Fiber Cement
New Construction true
Schools
Elementary Schools St. James
Middle Schools East Lincoln
High Schools East Lincoln
Others
HOA Name Kuester Mgmt
Acceptable Financing Cash, Conventional, FHA, USDA Loan, VA Loan
Listing Terms Cash, Conventional, FHA, USDA Loan, VA Loan
Special Listing Condition Undisclosed
Read Less
© 2024 Listings courtesy of Canopy MLS as distributed by MLS GRID. All Rights Reserved.
Bought with Non Member • MLS Administration
GET MORE INFORMATION




