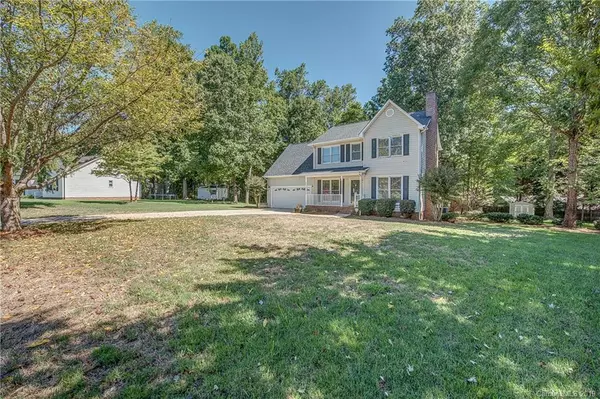For more information regarding the value of a property, please contact us for a free consultation.
107 Ingonish DR Gastonia, NC 28056
Want to know what your home might be worth? Contact us for a FREE valuation!

Our team is ready to help you sell your home for the highest possible price ASAP
Key Details
Sold Price $240,000
Property Type Single Family Home
Sub Type Single Family Residence
Listing Status Sold
Purchase Type For Sale
Square Footage 1,901 sqft
Price per Sqft $126
Subdivision Keltic Meadows
MLS Listing ID 3544709
Sold Date 11/22/19
Style Traditional
Bedrooms 3
Full Baths 2
Half Baths 1
Year Built 1995
Lot Size 0.460 Acres
Acres 0.46
Property Description
Lovely home is tucked away in a quiet well established neighborhood in a very desirable school district. Beautiful hardwood floors throughout main level with exception of living room. Light filled living room with nice gas log fireplace. You will enjoy cooking in this kitchen with updated SS appliances, granite counter tops and stone backsplash. Generous counter space for food prep. Kitchen is spacious with dining area and breakfast bar. Large bonus room upstairs would make a perfect media room, play room or office. Bonus room also offers a large amount of additional storage space. Master bath has dual vanity, WIC, separate shower and tub combination. You will fall in love with the serene space of the backyard oasis. The backyard offers a private setting and is the perfect space to relax or for entertaining with a deck in addition to the gorgeous stone patio. Come see why others enjoy living in this sought after neighborhood! Freshly painted walls and deck since photos.
Location
State NC
County Gaston
Interior
Interior Features Attic Stairs Pulldown, Breakfast Bar, Cable Available, Pantry, Walk-In Closet(s)
Heating Central, Forced Air
Flooring Carpet, Tile, Wood
Fireplaces Type Gas Log, Living Room
Fireplace true
Appliance Cable Prewire, Dishwasher, Security System
Exterior
Roof Type Shingle
Building
Lot Description Level
Building Description Vinyl Siding, 2 Story
Foundation Crawl Space
Sewer Septic Installed
Water Community Well
Architectural Style Traditional
Structure Type Vinyl Siding
New Construction false
Schools
Elementary Schools W.A. Bess
Middle Schools Cramerton
High Schools Forestview
Others
Acceptable Financing Cash, Conventional
Listing Terms Cash, Conventional
Special Listing Condition None
Read Less
© 2024 Listings courtesy of Canopy MLS as distributed by MLS GRID. All Rights Reserved.
Bought with Robbie Burchfield • Wilcox Real Estate Group
GET MORE INFORMATION



