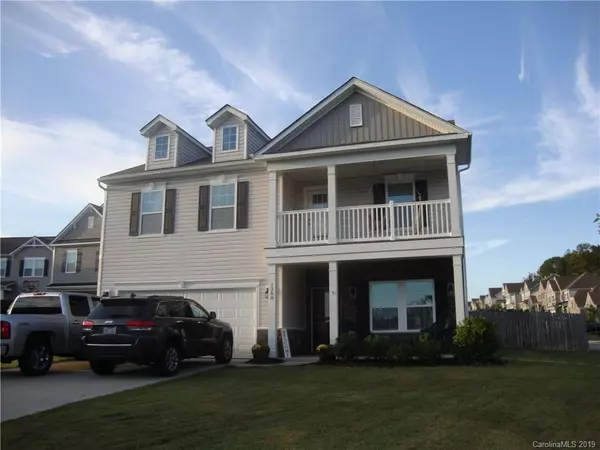For more information regarding the value of a property, please contact us for a free consultation.
1388 Pueblo CT #356 Denver, NC 28037
Want to know what your home might be worth? Contact us for a FREE valuation!

Our team is ready to help you sell your home for the highest possible price ASAP
Key Details
Sold Price $299,000
Property Type Single Family Home
Sub Type Single Family Residence
Listing Status Sold
Purchase Type For Sale
Square Footage 2,612 sqft
Price per Sqft $114
Subdivision Villages Of Denver
MLS Listing ID 3531357
Sold Date 11/05/19
Style Transitional
Bedrooms 5
Full Baths 3
HOA Fees $33/ann
HOA Y/N 1
Year Built 2016
Lot Size 0.316 Acres
Acres 0.316
Lot Dimensions irregular
Property Description
Right out of HGTV. White shaker cabinets, stainless appliances, white subway tile back splash and granite counters in kitchen. Wide plank vinyl flooring on main. Full bath and bedroom on main & flex space ( dining room or office) . 2" blinds throughout. All bathrooms have solid surface counters. Upstairs is carpeted. Large master bedroom and bathroom with double sinks, tub, shower & WC. Large walk in closet in master. Master and three additional bedrooms upstairs and full bath. Awesome play/loft/bonus area upstairs. Laundry room upstairs. This lot has a huge backyard that is completely fenced. This house will not disappoint! Great community clubhouse and pool
Location
State NC
County Lincoln
Interior
Interior Features Breakfast Bar, Cable Available, Pantry, Tray Ceiling, Walk-In Closet(s), Window Treatments
Heating Central
Flooring Carpet, Laminate, Vinyl
Appliance Cable Prewire, Gas Cooktop, Dishwasher, ENERGY STAR Qualified Dishwasher, Double Oven, Electric Dryer Hookup, Plumbed For Ice Maker, Microwave, Natural Gas, Oven, Self Cleaning Oven
Exterior
Exterior Feature Fence, Wired Internet Available
Roof Type Shingle
Building
Lot Description Corner Lot, Cul-De-Sac
Building Description Stone Veneer,Vinyl Siding, 2 Story
Foundation Slab
Builder Name CalAtlantic
Sewer County Sewer
Water County Water
Architectural Style Transitional
Structure Type Stone Veneer,Vinyl Siding
New Construction false
Schools
Elementary Schools Unspecified
Middle Schools Unspecified
High Schools Unspecified
Others
HOA Name First Service Residential
Acceptable Financing Cash, Conventional, FHA, USDA Loan, VA Loan
Listing Terms Cash, Conventional, FHA, USDA Loan, VA Loan
Special Listing Condition None
Read Less
© 2024 Listings courtesy of Canopy MLS as distributed by MLS GRID. All Rights Reserved.
Bought with Lenora Bennett • Wilkinson ERA Real Estate
GET MORE INFORMATION




