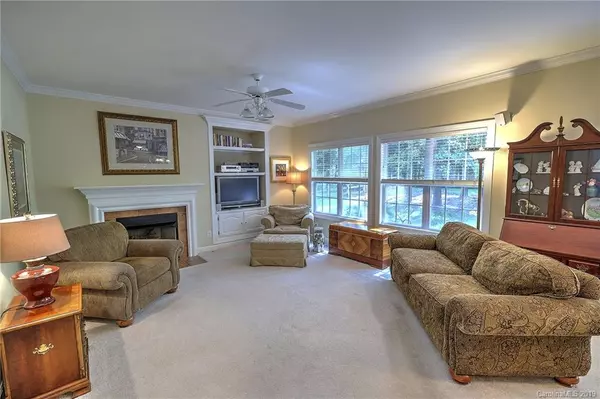For more information regarding the value of a property, please contact us for a free consultation.
14841 Dunbeth DR Huntersville, NC 28078
Want to know what your home might be worth? Contact us for a FREE valuation!

Our team is ready to help you sell your home for the highest possible price ASAP
Key Details
Sold Price $285,000
Property Type Single Family Home
Sub Type Single Family Residence
Listing Status Sold
Purchase Type For Sale
Square Footage 2,089 sqft
Price per Sqft $136
Subdivision Stephens Grove
MLS Listing ID 3530283
Sold Date 10/01/19
Style Traditional
Bedrooms 4
Full Baths 2
Half Baths 1
HOA Fees $27
HOA Y/N 1
Year Built 2000
Lot Size 0.270 Acres
Acres 0.27
Lot Dimensions Irregular
Property Description
You will feel "The WARM welcome" once you step inside greeted by open staircase and hardwood foyer. Easy flow Kitchen, Breakfast overlooking peaceful back yard . Living room with Gas FP. Formal Dining Room and Utility/Laundry all on mail level. Upstairs offers bonus used as 4th bedroom. Private Owners Suite with double sinks in bath, jetted tub and separate shower and walk in closet Park-like setting in fenced back yard with beautiful flower gardens. Relaxing Deck just off breakfast area for evening relaxation. Community features include Pool, Tennis, Recreation Area and sidewalks for evening and morning strolls. Stephens Grove is nestled in a Nature Preserve for you to enjoy the setting of this community.
Owner Replaced the following: Water Heater 2019- Main floor furnace/AC 2019 - Upper Furnace 2019 and AC 2010- Roof 2018- Microwave 2018 - Beam over garage door 2015 Garage Door 2010- Master Bath Tile 2010
So many reasons to move right in and relax!!! HOME WARRANTY INCLUDED!!
Location
State NC
County Mecklenburg
Interior
Heating Central, Natural Gas
Flooring Carpet, Tile, Wood
Fireplaces Type Living Room
Fireplace true
Appliance Cable Prewire, Ceiling Fan(s), Dishwasher, Microwave
Exterior
Exterior Feature Fence
Community Features Clubhouse, Playground, Outdoor Pool, Street Lights, Tennis Court(s)
Roof Type Composition
Building
Building Description Hardboard Siding,Vinyl Siding, 2 Story
Foundation Crawl Space
Builder Name Shea Homes
Sewer Public Sewer
Water Public
Architectural Style Traditional
Structure Type Hardboard Siding,Vinyl Siding
New Construction false
Schools
Elementary Schools Barnette
Middle Schools Francis Bradley
High Schools Hopewell
Others
HOA Name Hawthorne
Acceptable Financing Cash, Conventional, VA Loan
Listing Terms Cash, Conventional, VA Loan
Special Listing Condition None
Read Less
© 2024 Listings courtesy of Canopy MLS as distributed by MLS GRID. All Rights Reserved.
Bought with Katherine Hansen • Southern Homes of the Carolinas
GET MORE INFORMATION




