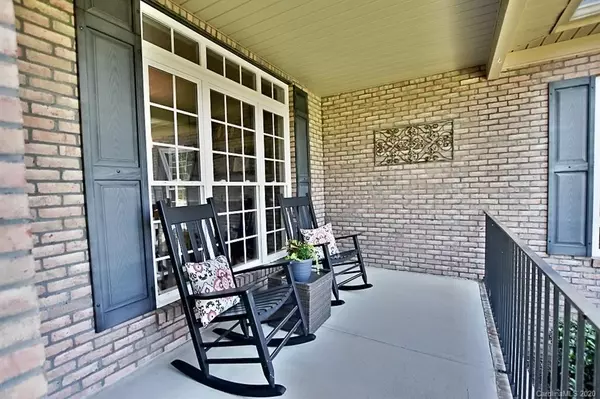For more information regarding the value of a property, please contact us for a free consultation.
445 Harvest Moon LN Rock Hill, SC 29732
Want to know what your home might be worth? Contact us for a FREE valuation!

Our team is ready to help you sell your home for the highest possible price ASAP
Key Details
Sold Price $427,000
Property Type Single Family Home
Sub Type Single Family Residence
Listing Status Sold
Purchase Type For Sale
Square Footage 2,738 sqft
Price per Sqft $155
Subdivision Holland Springs
MLS Listing ID 3664844
Sold Date 10/30/20
Style Transitional
Bedrooms 4
Full Baths 3
HOA Fees $37/ann
HOA Y/N 1
Year Built 2007
Lot Size 1.002 Acres
Acres 1.002
Lot Dimensions 1.002
Property Description
Welcome home to this beautiful full brick custom built home with 3 car garage on a great flat one acre lot in desirable Holland Springs. Soaring 2 story foyer and wrought iron staircase spindles. Great open floor plan with master bedroom on main level plus additional BR and full bath down - this BR could also be a great home office. Master BR has double trey ceiling with up-lighting; vaulted master bath with jetted tub and large palladium window. 2 BR upstairs with Jack & Jill bathroom and large BR/bonus room. Wood and tile floors throughout. Central vac system. Enjoy the peaceful treed backyard from the screened porch while listening to the soothing rock waterfall feature; relax around the custom firepit area, or grill under the Tiki area that is wired for electric. Full irrigation system and fenced backyard. Yard goes past fenced in area in back and on both sides.
Location
State SC
County York
Interior
Interior Features Attic Other, Attic Stairs Pulldown, Breakfast Bar, Pantry, Tray Ceiling, Vaulted Ceiling, Walk-In Closet(s), Whirlpool
Heating Central, Gas Hot Air Furnace, Multizone A/C, Zoned, Natural Gas
Flooring Tile, Wood
Fireplaces Type Gas Log, Great Room
Fireplace true
Appliance Cable Prewire, Ceiling Fan(s), Central Vacuum, Dishwasher, Disposal, Electric Range, Exhaust Fan, Plumbed For Ice Maker, Microwave, Security System
Exterior
Exterior Feature Fence, Fire Pit, In-Ground Irrigation
Community Features Walking Trails
Roof Type Shingle
Building
Lot Description Level, Wooded
Building Description Brick, 2 Story
Foundation Crawl Space
Sewer Septic Installed
Water Well
Architectural Style Transitional
Structure Type Brick
New Construction false
Schools
Elementary Schools Finley Road
Middle Schools Saluda Trail
High Schools South Pointe (Sc)
Others
HOA Name Holland Springs HOA
Acceptable Financing Cash, Conventional, FHA, VA Loan
Listing Terms Cash, Conventional, FHA, VA Loan
Special Listing Condition None
Read Less
© 2024 Listings courtesy of Canopy MLS as distributed by MLS GRID. All Rights Reserved.
Bought with Stephen Cooley • Stephen Cooley Real Estate Group
GET MORE INFORMATION



