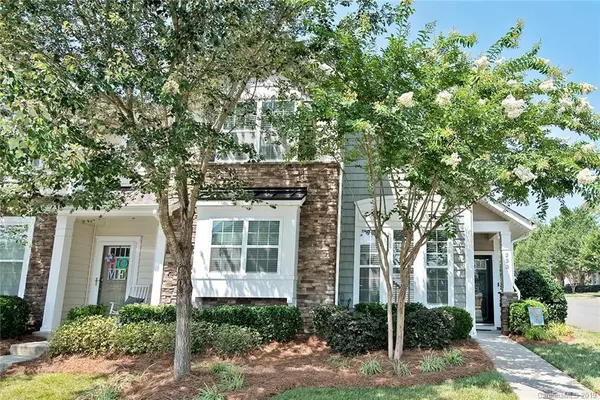For more information regarding the value of a property, please contact us for a free consultation.
233 Misty Knoll LN Belmont, NC 28012
Want to know what your home might be worth? Contact us for a FREE valuation!

Our team is ready to help you sell your home for the highest possible price ASAP
Key Details
Sold Price $194,000
Property Type Condo
Sub Type Condo/Townhouse
Listing Status Sold
Purchase Type For Sale
Square Footage 1,295 sqft
Price per Sqft $149
Subdivision Waters Edge
MLS Listing ID 3525341
Sold Date 10/04/19
Style Other
Bedrooms 3
Full Baths 2
Half Baths 1
HOA Fees $163/mo
HOA Y/N 1
Year Built 2012
Lot Dimensions 125x125
Property Description
Gorgeous corner unit in Waters Edge with master on the main. So many wonderful things about this property. Prime location with pool view, conventionality located just minutes away from shopping, dinning, I85 & I485. Only 18 minutes from uptown Charlotte. Immediately walking in you are greeted by vaulted ceilings in the large family room with tons of natural light! Beautiful dinning room leading into the kitchen featuring recessed lighting. Fully upgraded kitchen features granite counter tops, stainless steel appliances, and tile backslash. Large window over the kitchen sink looking out to the pool located just across the street. Powder room and laundry located right around the corner. Spacious master suite with close access to the patio. Upstairs features a split bedroom plan and a full bath. Carpet is being replaced next week.
Location
State NC
County Gaston
Building/Complex Name Waters Edge
Interior
Interior Features Attic Stairs Pulldown, Cable Available, Pantry, Split Bedroom, Vaulted Ceiling, Walk-In Closet(s)
Heating Central, Gas Water Heater
Flooring Carpet, Laminate
Fireplace false
Appliance Cable Prewire, Electric Cooktop, Dishwasher, Microwave
Exterior
Exterior Feature Lawn Maintenance, In Ground Pool
Community Features Clubhouse, Outdoor Pool, Sidewalks
Roof Type Shingle
Building
Building Description Vinyl Siding, 2 Story
Foundation Slab
Sewer Public Sewer
Water Public
Architectural Style Other
Structure Type Vinyl Siding
New Construction false
Schools
Elementary Schools Unspecified
Middle Schools Unspecified
High Schools Unspecified
Others
HOA Name Hawthorne Management
Acceptable Financing Cash, Conventional, FHA, VA Loan
Listing Terms Cash, Conventional, FHA, VA Loan
Special Listing Condition None
Read Less
© 2024 Listings courtesy of Canopy MLS as distributed by MLS GRID. All Rights Reserved.
Bought with Whitney Crismore • Keller Williams Ballantyne Area
GET MORE INFORMATION




