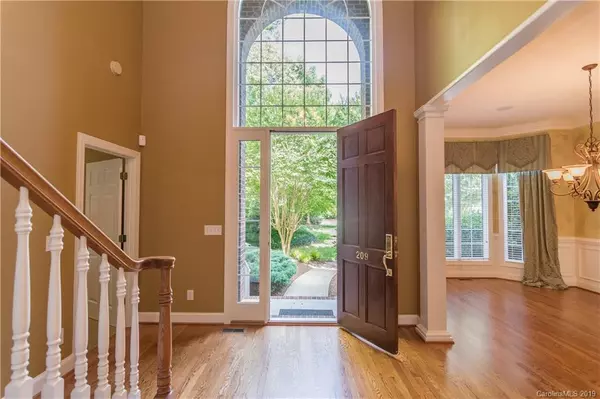For more information regarding the value of a property, please contact us for a free consultation.
209 Coventry LN Salisbury, NC 28147
Want to know what your home might be worth? Contact us for a FREE valuation!

Our team is ready to help you sell your home for the highest possible price ASAP
Key Details
Sold Price $500,000
Property Type Single Family Home
Sub Type Single Family Residence
Listing Status Sold
Purchase Type For Sale
Square Footage 5,760 sqft
Price per Sqft $86
Subdivision Forest Glen
MLS Listing ID 3523464
Sold Date 05/07/20
Style Traditional
Bedrooms 6
Full Baths 5
Half Baths 1
HOA Fees $37
HOA Y/N 1
Year Built 2002
Lot Size 1.100 Acres
Acres 1.1
Property Description
Fabulous custom home with loads of room to spread out and live large. on over 1 acre. Lovely 2-story foyer opens to great room with FP and stunning, large dining room. This main level also includes the huge MB with luxurious Master Bath w/separate tub and shower & spacious walk-in closet. Also on this level is guest BR. Well appointed kitchen has gas cooktop, granite counters, handsome cabinetry, and eat-in kitchen with bay window overlooking private, beautifully landscaped backyard. Upstairs has loft area with computer desks and lots of other built-in’s throughout the upper floor. It also has 3 BR’s and 2 baths and a playroom. Finished lower level has a 2nd kitchen, bedroom, bath, loads of storage & great den & rec room area. Forest Glen is a vibrant neighborhood with walking trail, swimming pool, clubhouse and tennis courts. Buy a beautiful home with a lifestyle!
Location
State NC
County Rowan
Interior
Interior Features Built Ins, Garden Tub, Open Floorplan, Pantry, Walk-In Closet(s)
Heating Central, Gas Hot Air Furnace, Heat Pump, Heat Pump
Appliance Ceiling Fan(s), Cable Prewire, Gas Cooktop, Electric Dryer Hookup, Electric Range, Exhaust Fan, Plumbed For Ice Maker, Microwave, Natural Gas, Electric Oven
Exterior
Community Features Clubhouse, Outdoor Pool, Recreation Area, Sidewalks, Tennis Court(s), Walking Trails
Building
Lot Description Cul-De-Sac
Building Description Brick, 2 Story/Basement
Foundation Basement Partially Finished
Sewer Public Sewer
Water Public
Architectural Style Traditional
Structure Type Brick
New Construction false
Schools
Elementary Schools Hurley
Middle Schools Knox
High Schools Salisbury
Others
HOA Name Forest Glen HOA
Acceptable Financing Cash, Conventional
Listing Terms Cash, Conventional
Special Listing Condition None
Read Less
© 2024 Listings courtesy of Canopy MLS as distributed by MLS GRID. All Rights Reserved.
Bought with Devonie Grignon • Realty ONE Group Select
GET MORE INFORMATION




