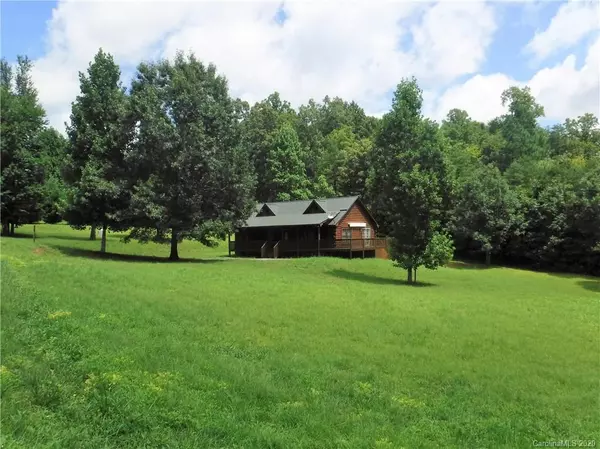For more information regarding the value of a property, please contact us for a free consultation.
173 Whitestone CIR Union Mills, NC 28167
Want to know what your home might be worth? Contact us for a FREE valuation!

Our team is ready to help you sell your home for the highest possible price ASAP
Key Details
Sold Price $198,500
Property Type Single Family Home
Sub Type Single Family Residence
Listing Status Sold
Purchase Type For Sale
Square Footage 1,232 sqft
Price per Sqft $161
Subdivision Hearthstone Ridge
MLS Listing ID 3653474
Sold Date 10/09/20
Style Cabin,Cape Cod
Bedrooms 2
Full Baths 2
HOA Fees $33/ann
HOA Y/N 1
Year Built 2009
Lot Size 1.520 Acres
Acres 1.52
Property Description
Fully furnished log cabin in the gated community of Hearthstone Ridge. Built as a shell, this home was wonderfully finished in 2010-11 and is awaiting its new owner. Exterior stained within last month. Interior features include great room with vaulted ceilings & corner gas log fireplace, eat-in kitchen with good cabinet & counter space, custom breakfast bar, atrium doors to deck, recessed lighting, ceiling fans with lights, master bedroom with vaulted ceiling, master bathroom with Jacuzzi tub & separate shower, separate laundry room with laundry tub, and pull-down stairs to floored attic space. Exterior features include covered front porch with swing that wraps around to side deck, deck has a roll away awning to maximize use & enjoyment on sunny days and overlooks large side yard, small fenced area for pets, fire pit, and storage under deck for lawn equipment. Lawn equipment conveys. Hearthstone Ridge has a park with pavilion, playground, and gazebo. Great home and neighborhood!
Location
State NC
County Rutherford
Interior
Interior Features Attic Stairs Pulldown, Breakfast Bar, Built Ins, Open Floorplan, Pantry, Vaulted Ceiling, Whirlpool, Window Treatments
Heating Heat Pump, Heat Pump
Flooring Laminate, Tile
Fireplaces Type Gas Log, Ventless, Living Room
Fireplace true
Appliance Ceiling Fan(s), Dishwasher, Dryer, Electric Range, Microwave, Refrigerator, Washer
Exterior
Exterior Feature Satellite Internet Available, Other
Community Features Gated, Picnic Area, Playground, Recreation Area
Roof Type Shingle
Building
Lot Description Level, Open Lot, Paved, Rolling Slope, Wooded
Building Description Log, 1 Story
Foundation Crawl Space
Sewer Septic Installed
Water Well
Architectural Style Cabin, Cape Cod
Structure Type Log
New Construction false
Schools
Elementary Schools Pinnacle
Middle Schools Rs
High Schools Rs Central
Others
Acceptable Financing Cash, Conventional, FHA, USDA Loan, VA Loan
Listing Terms Cash, Conventional, FHA, USDA Loan, VA Loan
Special Listing Condition None
Read Less
© 2024 Listings courtesy of Canopy MLS as distributed by MLS GRID. All Rights Reserved.
Bought with Karen Sabet • EXP Realty
GET MORE INFORMATION




