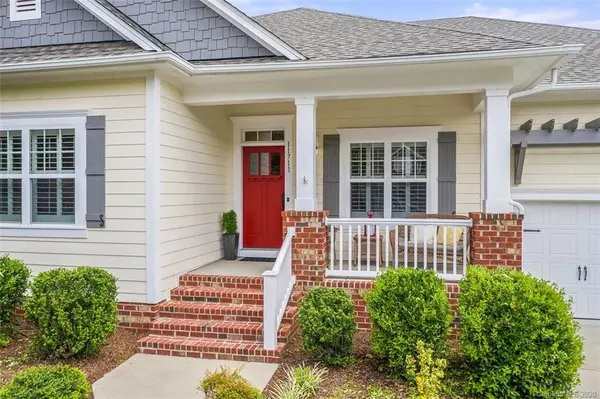For more information regarding the value of a property, please contact us for a free consultation.
11711 Bradford Park DR Davidson, NC 28036
Want to know what your home might be worth? Contact us for a FREE valuation!

Our team is ready to help you sell your home for the highest possible price ASAP
Key Details
Sold Price $444,500
Property Type Single Family Home
Sub Type Single Family Residence
Listing Status Sold
Purchase Type For Sale
Square Footage 2,448 sqft
Price per Sqft $181
Subdivision Bailey Springs
MLS Listing ID 3652406
Sold Date 10/15/20
Style Bungalow
Bedrooms 3
Full Baths 2
HOA Fees $71/qua
HOA Y/N 1
Year Built 2012
Lot Size 10,454 Sqft
Acres 0.24
Property Description
This beautiful home has the best of the best in a well sought after community. Once the home was built, the homeowners added a sunroom with a wood burning fireplace. Put in an in ground fiber glass pool with a lifetime warranty from Magic Pools and Spa. An oversized 4 ton AC/Heat unit was installed along with a 22KW natural gas Generac Generator. Never worry being without power again!!!! There is a new roof with hail repellant shingles and solar vents. The home feels so large due to 11 foot ceilings throughout. Beautiful crown molding and plantation shutters were also added. Wains coating was added in the dining room along with a large built in shelves in the den. And we haven't started on the maintenance free backyard. River rocks beautifully covers the ground area leaving no grass to be mowed but don't worry...there are a couple astroturf areas for the furbabies. An electric sun seeker awning covers the outdoor deck. And honestly this is just the beginning. Come see yourself!
Location
State NC
County Mecklenburg
Interior
Interior Features Built Ins, Kitchen Island, Open Floorplan, Pantry, Split Bedroom, Walk-In Closet(s)
Heating Multizone A/C, Zoned
Flooring Wood
Fireplaces Type Wood Burning
Fireplace true
Appliance Cable Prewire, Ceiling Fan(s)
Exterior
Exterior Feature Fence, In Ground Pool
Community Features Outdoor Pool, Playground, Street Lights
Roof Type See Remarks
Building
Building Description Brick Partial,Fiber Cement, 1 Story
Foundation Crawl Space
Builder Name David Weekly
Sewer Public Sewer
Water Public
Architectural Style Bungalow
Structure Type Brick Partial,Fiber Cement
New Construction false
Schools
Elementary Schools J.V. Washam
Middle Schools Bailey
High Schools William Amos Hough
Others
HOA Name Hawthorne Mgt
Special Listing Condition None
Read Less
© 2024 Listings courtesy of Canopy MLS as distributed by MLS GRID. All Rights Reserved.
Bought with Robert Drag • Premier Sothebys International Realty
GET MORE INFORMATION



