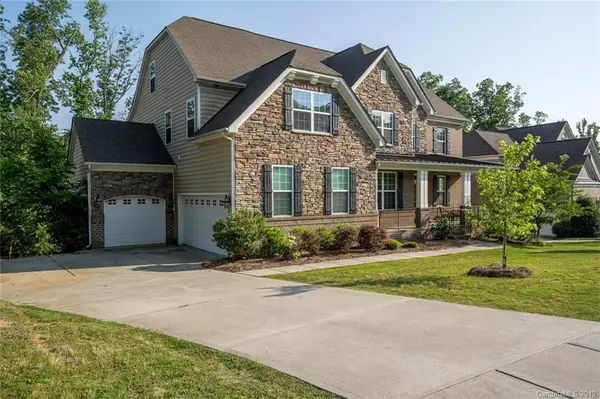For more information regarding the value of a property, please contact us for a free consultation.
10101 Alabaster DR #49 Davidson, NC 28036
Want to know what your home might be worth? Contact us for a FREE valuation!

Our team is ready to help you sell your home for the highest possible price ASAP
Key Details
Sold Price $453,000
Property Type Single Family Home
Sub Type Single Family Residence
Listing Status Sold
Purchase Type For Sale
Square Footage 4,392 sqft
Price per Sqft $103
Subdivision Waterford On The Rocky River
MLS Listing ID 3510705
Sold Date 07/11/19
Style Traditional
Bedrooms 5
Full Baths 4
Half Baths 1
HOA Fees $55/qua
HOA Y/N 1
Year Built 2013
Lot Size 0.350 Acres
Acres 0.35
Lot Dimensions 95x159x94x160
Property Description
Gorgeous and meticulously maintained 5 bedroom, 4.5 bathroom home with plenty of space! The open kitchen includes granite countertops, double ovens, gas cooktop, stainless appliances. Two staircases lead to the second floor, one in the foyer and one off the great room. Second floor includes the huge master bedroom and bathroom with 3 additional bedrooms each decked out with highly desired California closets and a large bonus room. On the 3rd level is another large bonus family room, bedroom and full bath. Rocking chair front porch with plenty of trees in the back including a fenced in yard and spacious deck for entertaining. Large basement and garage compliments this beautiful home and much more! Come view this amazing home before it's too late!
Location
State NC
County Cabarrus
Interior
Interior Features Attic Walk In, Garden Tub, Pantry, Walk-In Closet(s), Walk-In Pantry
Heating Central, Multizone A/C, Zoned
Flooring Carpet, Hardwood, Tile
Fireplaces Type Gas Log, Living Room
Fireplace true
Appliance Cable Prewire, CO Detector, Convection Oven, Gas Cooktop, Dishwasher, Disposal, Double Oven, Electric Dryer Hookup, Freezer, Plumbed For Ice Maker, Network Ready, Self Cleaning Oven
Exterior
Exterior Feature Deck, Fence
Community Features Clubhouse, Pool, Recreation Area, Sidewalks, Street Lights, Walking Trails
Building
Lot Description Private
Building Description Stone,Vinyl Siding, 3 Story/Basement
Foundation Basement
Sewer Public Sewer
Water Public
Architectural Style Traditional
Structure Type Stone,Vinyl Siding
New Construction false
Schools
Elementary Schools Unspecified
Middle Schools Unspecified
High Schools Unspecified
Others
HOA Name Braesael
Acceptable Financing Cash, Conventional, FHA, VA Loan
Listing Terms Cash, Conventional, FHA, VA Loan
Special Listing Condition None
Read Less
© 2025 Listings courtesy of Canopy MLS as distributed by MLS GRID. All Rights Reserved.
Bought with Adam Travers • Keller Williams South Park
GET MORE INFORMATION



