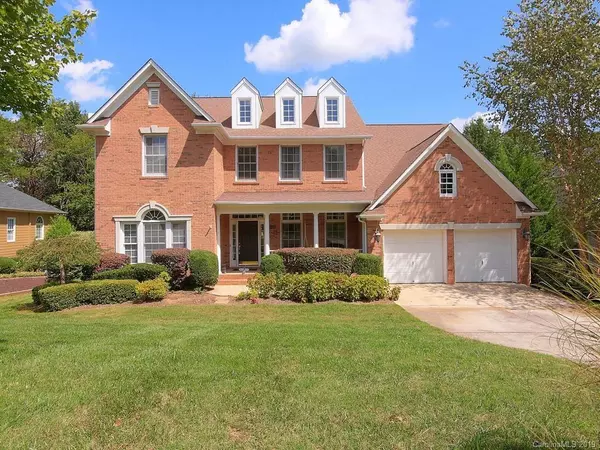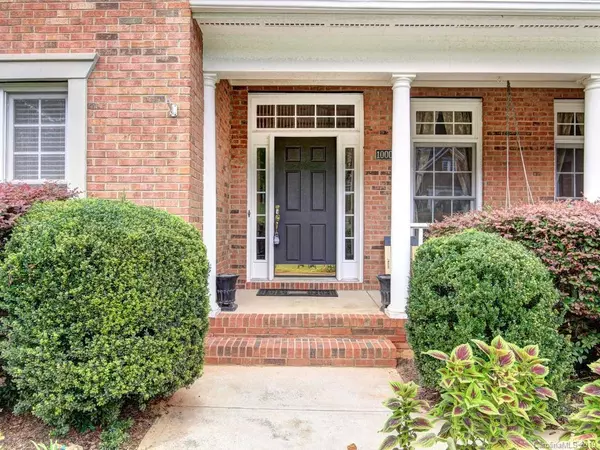For more information regarding the value of a property, please contact us for a free consultation.
10001 Reniston DR Charlotte, NC 28210
Want to know what your home might be worth? Contact us for a FREE valuation!

Our team is ready to help you sell your home for the highest possible price ASAP
Key Details
Sold Price $520,000
Property Type Single Family Home
Sub Type Single Family Residence
Listing Status Sold
Purchase Type For Sale
Square Footage 3,703 sqft
Price per Sqft $140
Subdivision Cameron Wood
MLS Listing ID 3501785
Sold Date 08/15/19
Style Transitional
Bedrooms 5
Full Baths 3
Half Baths 1
HOA Fees $24/ann
HOA Y/N 1
Year Built 1999
Lot Size 0.290 Acres
Acres 0.29
Lot Dimensions 150x87
Property Description
Bright, open floorplan home on cul-de-sac street w/2-story great room and tons of natural light. New & refinished hardwoods on main floor. Updated kitchen with quartz countertops, new stainless oven, dishwasher and built-in microwave, white cabinets w/ subway tile backsplash. Master bedroom on main level and dual staircases. Large deck with complete outdoor kitchen with multiple cooking options, sink, fridge, natural gas heater and granite countertops. 5th BR being used as media room upstairs w/mounted projector, audio/video equip, large screen & surround sound.
Location
State NC
County Mecklenburg
Interior
Interior Features Attic Stairs Pulldown, Garden Tub, Open Floorplan, Pantry, Walk-In Closet(s)
Heating Central, Multizone A/C, Zoned
Flooring Carpet, Tile, Wood
Fireplaces Type Gas Log, Great Room
Fireplace true
Appliance Cable Prewire, Ceiling Fan(s), Gas Cooktop, Dishwasher, Disposal, Microwave, Refrigerator, Security System, Self Cleaning Oven, Trash Compactor, Wall Oven
Exterior
Exterior Feature Deck, Outdoor Kitchen
Community Features Clubhouse, Playground, Pond, Outdoor Pool, Sidewalks
Roof Type Shingle
Building
Building Description Hardboard Siding, 2 Story
Foundation Crawl Space
Sewer Public Sewer
Water Public
Architectural Style Transitional
Structure Type Hardboard Siding
New Construction false
Schools
Elementary Schools Smithfield
Middle Schools Quail Hollow
High Schools South Mecklenburg
Others
HOA Name Henderson
Acceptable Financing Cash, Conventional, FHA, VA Loan
Listing Terms Cash, Conventional, FHA, VA Loan
Special Listing Condition None
Read Less
© 2024 Listings courtesy of Canopy MLS as distributed by MLS GRID. All Rights Reserved.
Bought with April Wentz • Allen Tate SouthPark
GET MORE INFORMATION



