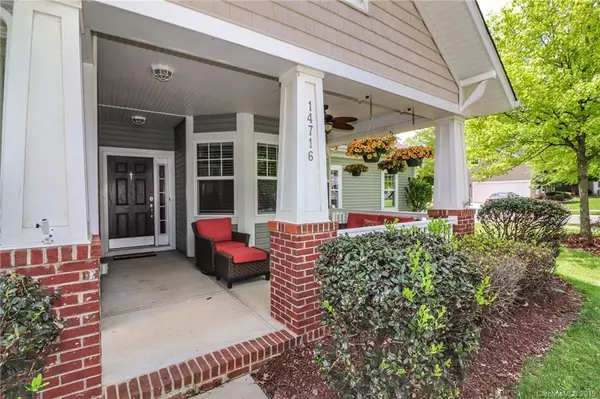For more information regarding the value of a property, please contact us for a free consultation.
14716 Colonial Park DR Huntersville, NC 28078
Want to know what your home might be worth? Contact us for a FREE valuation!

Our team is ready to help you sell your home for the highest possible price ASAP
Key Details
Sold Price $310,000
Property Type Single Family Home
Sub Type Single Family Residence
Listing Status Sold
Purchase Type For Sale
Square Footage 2,579 sqft
Price per Sqft $120
Subdivision Centennial
MLS Listing ID 3497104
Sold Date 10/11/19
Style Transitional
Bedrooms 3
Full Baths 3
HOA Fees $25
HOA Y/N 1
Year Built 2007
Lot Size 8,276 Sqft
Acres 0.19
Property Description
A must-see home on a corner lot and one block from the community pool and playground! Ceiling fans, speakers in every room, cabinets in the master bedroom closet, epoxy coated garage floor, granite countertops, master suite with sitting area, jetted garden tub and dual vanities in the spacious master bathroom, large, covered front porch with a piped watering system for hanging baskets, dog fence, irrigation... the list goes on. The roof was replaced in 2018. This property, located in a sought after neighborhood, Centennial, will not be on the market long. Schedule your showing today!
Location
State NC
County Mecklenburg
Interior
Interior Features Attic Fan, Attic Other, Breakfast Bar, Cable Available, Cathedral Ceiling(s), Garden Tub, Tray Ceiling, Vaulted Ceiling, Walk-In Closet(s), Other
Heating Central, Gas Water Heater
Flooring Carpet, Tile, Wood
Fireplaces Type Gas Log, Great Room
Fireplace true
Appliance Cable Prewire, Ceiling Fan(s), CO Detector, Dishwasher, Disposal, Double Oven, Electric Dryer Hookup, Exhaust Fan, Gas Dryer Hookup, Plumbed For Ice Maker, Microwave, Natural Gas, Security System, Surround Sound, Wall Oven
Exterior
Exterior Feature In-Ground Irrigation, Underground Power Lines, Wired Internet Available
Community Features Clubhouse, Playground, Outdoor Pool, Recreation Area
Waterfront Description None
Roof Type Fiberglass
Building
Lot Description Corner Lot, Level
Building Description Vinyl Siding, 1.5 Story
Foundation Slab
Builder Name M/I Homes
Sewer Public Sewer
Water Public
Architectural Style Transitional
Structure Type Vinyl Siding
New Construction false
Schools
Elementary Schools Blythe
Middle Schools Alexander
High Schools Unspecified
Others
HOA Name Henderson Property
Acceptable Financing Cash, Conventional
Listing Terms Cash, Conventional
Special Listing Condition None
Read Less
© 2024 Listings courtesy of Canopy MLS as distributed by MLS GRID. All Rights Reserved.
Bought with Kevin Ratliff • Pridemore Properties
GET MORE INFORMATION



