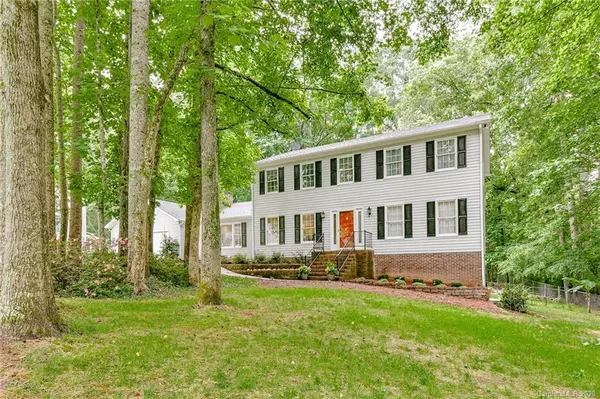For more information regarding the value of a property, please contact us for a free consultation.
301 Woodbriar TRL Gastonia, NC 28056
Want to know what your home might be worth? Contact us for a FREE valuation!

Our team is ready to help you sell your home for the highest possible price ASAP
Key Details
Sold Price $340,000
Property Type Single Family Home
Sub Type Single Family Residence
Listing Status Sold
Purchase Type For Sale
Square Footage 3,040 sqft
Price per Sqft $111
Subdivision Woodleigh
MLS Listing ID 3623286
Sold Date 08/07/20
Style Traditional
Bedrooms 4
Full Baths 3
Year Built 1980
Lot Size 0.670 Acres
Acres 0.67
Property Description
Get This One Before its Gone!!! Charming 4 Bedroom Home Located in Desirable Woodleigh!! This Upgraded Home is Nestled on a Quiet Street with a Private, Wooded Lot. Fabulous Floor Plan with Updated Kitchen, Gorgeous Fireplace in the HUGE Family Room, Guest Suite Down, and Plenty of 'Gathering Spots' for All to Enjoy! Sip Your Coffee as you Relax on Your Spacious Deck Overlooking the Heavily Wooded Yard. This Home has Over 3,000 Square-Feet of Living Space---Also...FANTASTIC Unfinished Basement Serves a Private Workshop, Additional Storage or....Finish it Off for More Future Living Space! Perfectly Designed for Entertaining & Relaxation---MUST-SEE Kitchen w/ Gas Cooktop, Built-In Storage, Open Breakfast Area, Hardwoods & More! All Rooms are Spacious and Full of Natural Light. The Outdoor Living Area Boasts a Fenced Yard with Spacious Deck and a Flat Backyard. Welcome Home!
Location
State NC
County Gaston
Interior
Interior Features Attic Stairs Pulldown, Basement Shop, Built Ins, Kitchen Island, Walk-In Closet(s)
Heating Central, Gas Hot Air Furnace
Flooring Carpet, Parquet, Tile, Wood
Fireplaces Type Family Room
Fireplace true
Appliance Cable Prewire, Ceiling Fan(s), Gas Cooktop, Microwave
Exterior
Exterior Feature Fence
Roof Type Shingle
Building
Building Description Wood Siding, 2 Story/Basement
Foundation Basement, Crawl Space
Sewer Public Sewer
Water Public
Architectural Style Traditional
Structure Type Wood Siding
New Construction false
Schools
Elementary Schools W.A. Bess
Middle Schools Cramerton
High Schools Forestview
Others
Acceptable Financing Cash, Conventional, FHA
Listing Terms Cash, Conventional, FHA
Special Listing Condition None
Read Less
© 2024 Listings courtesy of Canopy MLS as distributed by MLS GRID. All Rights Reserved.
Bought with Mandy Bridges • Keller Williams Huntersville
GET MORE INFORMATION



