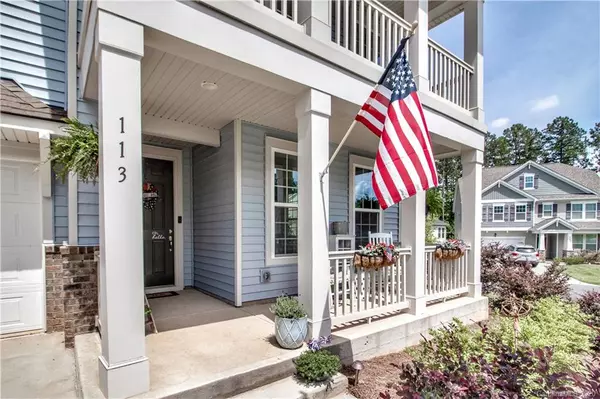For more information regarding the value of a property, please contact us for a free consultation.
113 Daybreak LN Belmont, NC 28012
Want to know what your home might be worth? Contact us for a FREE valuation!

Our team is ready to help you sell your home for the highest possible price ASAP
Key Details
Sold Price $342,000
Property Type Single Family Home
Sub Type Single Family Residence
Listing Status Sold
Purchase Type For Sale
Square Footage 3,118 sqft
Price per Sqft $109
Subdivision Morgans Branch
MLS Listing ID 3636325
Sold Date 08/26/20
Bedrooms 4
Full Baths 2
Half Baths 1
HOA Fees $65/qua
HOA Y/N 1
Abv Grd Liv Area 3,118
Year Built 2015
Lot Size 7,405 Sqft
Acres 0.17
Property Description
Welcome Home to this Two-Story Traditional with Double Front Porch! Open Floor Plan with an Abundance of Natural Light. Gourmet Kitchen features 42” White Cabinets, Large Island, Granite Countertops, Tile Backsplash, SS Appliances and Butler’s Pantry. Exquisite Upgrades & Finishes Throughout including Shiplap Wall in the LR. Sunroom off Casual Dining Area is perfect for relaxing with your coffee. Spacious Master Suite with Tray Ceiling, Large Master Bath with Walk-in Closet and Direct Throughway into Laundry. Large Loft Area is a great secondary space for schoolwork or Netflix time. Low Maintenance Exterior with Architectural Style Roof. Outdoor Hardscape Area includes Pergola, Built-In Chef Grade Grill and Fire pit and is perfect for Entertaining. Lake Lifestyle Neighborhood. Community Pool and Cabana. 5 Minutes to Lake Wylie and public access dock. 8 minutes to Restaurants, Shops, Bars in Historic Downtown Belmont, 25 minutes to Uptown Charlotte, 20 minutes to CLT Airport
Location
State NC
County Gaston
Zoning Res
Interior
Interior Features Attic Stairs Pulldown, Cable Prewire, Drop Zone, Kitchen Island, Open Floorplan, Pantry, Walk-In Closet(s)
Heating Central, Forced Air, Natural Gas, Zoned
Cooling Ceiling Fan(s), Zoned
Flooring Carpet, Hardwood, Tile
Fireplaces Type Fire Pit
Fireplace false
Appliance Disposal, Electric Oven, Electric Range, ENERGY STAR Qualified Dishwasher, Gas Water Heater, Microwave, Plumbed For Ice Maker, Self Cleaning Oven
Exterior
Exterior Feature Fire Pit, Gas Grill, Other - See Remarks
Garage Spaces 2.0
Community Features Cabana, Outdoor Pool, Playground
Waterfront Description Other - See Remarks
Roof Type Shingle
Garage true
Building
Lot Description Corner Lot
Foundation Slab
Sewer Public Sewer
Water City
Level or Stories Two
Structure Type Brick Partial,Vinyl
New Construction false
Schools
Elementary Schools Unspecified
Middle Schools Unspecified
High Schools Unspecified
Others
HOA Name Hawthorne Management
Special Listing Condition None
Read Less
© 2024 Listings courtesy of Canopy MLS as distributed by MLS GRID. All Rights Reserved.
Bought with Laurie Bell • Keller Williams South Park
GET MORE INFORMATION




