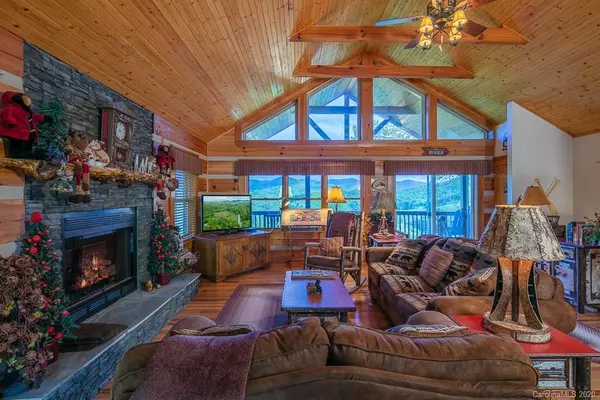For more information regarding the value of a property, please contact us for a free consultation.
127 Ospreys View DR Boone, NC 28607
Want to know what your home might be worth? Contact us for a FREE valuation!

Our team is ready to help you sell your home for the highest possible price ASAP
Key Details
Sold Price $515,000
Property Type Single Family Home
Sub Type Single Family Residence
Listing Status Sold
Purchase Type For Sale
Square Footage 3,109 sqft
Price per Sqft $165
Subdivision River Ridge
MLS Listing ID 3626154
Sold Date 07/08/20
Style Cabin
Bedrooms 4
Full Baths 3
HOA Fees $50/ann
HOA Y/N 1
Year Built 2006
Lot Size 1.030 Acres
Acres 1.03
Lot Dimensions 1.03
Property Description
Pull up to a mountain cabin and step in to an expansive retreat! From the entry this appears to be a simple log home, while it soars into the tree tops looking out over long range breathtaking views, including a view of the New River. Carefully, and thoughtfully crafted to become a part of its natural surroundings, this 3 story cabin is filled with natural light and peaceful space. Marvel at the majestic beauty and embrace the grandeur of nature surrounding you, all while enjoying a respite from the world. Common river access. Vaulted ceilings, stone fireplace, stone breakfast bar. Four bedrooms, 3 full baths. Spacious main kitchen w/stainless steel appliances. PLUS kitchenette in efficiency apartment/in-law suite in the basement. Laundry on main, with second laundry room as part of second living area. Basement garage. Multiple covered decks. Furnished! Gas logs. Metal roof. Beautifully landscaped to incorporate the best of nature. Firepit. Charging port for electric car in garage.
Location
State NC
County Watauga
Interior
Interior Features Built Ins, Cable Available, Garage Shop, Vaulted Ceiling, Window Treatments
Heating Central, Forced Air
Flooring Carpet, Tile, Wood
Fireplaces Type Vented, Great Room
Fireplace true
Appliance Dishwasher, Disposal, Dryer, Electric Dryer Hookup, Electric Oven, Exhaust Fan, Microwave, Refrigerator, Washer, Other
Exterior
Exterior Feature Fire Pit
Community Features Other
Waterfront Description Other
Building
Lot Description Long Range View, Water View
Building Description Log, 2 Story/Basement
Foundation Basement
Sewer Septic Installed
Water Shared Well
Architectural Style Cabin
Structure Type Log
New Construction false
Schools
Elementary Schools Unspecified
Middle Schools Unspecified
High Schools Watauga
Others
Acceptable Financing Cash, Conventional, VA Loan
Listing Terms Cash, Conventional, VA Loan
Special Listing Condition None
Read Less
© 2024 Listings courtesy of Canopy MLS as distributed by MLS GRID. All Rights Reserved.
Bought with Non Member • MLS Administration
GET MORE INFORMATION




