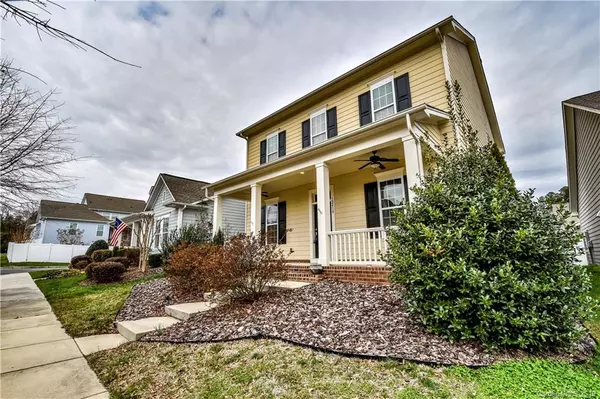For more information regarding the value of a property, please contact us for a free consultation.
12418 Brenthaven DR Davidson, NC 28036
Want to know what your home might be worth? Contact us for a FREE valuation!

Our team is ready to help you sell your home for the highest possible price ASAP
Key Details
Sold Price $319,000
Property Type Single Family Home
Sub Type Single Family Residence
Listing Status Sold
Purchase Type For Sale
Square Footage 2,246 sqft
Price per Sqft $142
Subdivision Bailey Springs
MLS Listing ID 3480255
Sold Date 05/30/19
Style Transitional
Bedrooms 3
Full Baths 2
Half Baths 1
HOA Fees $65/qua
HOA Y/N 1
Year Built 2011
Lot Size 5,662 Sqft
Acres 0.13
Lot Dimensions 45x123x45x123
Property Description
Move-in-Ready! This freshly painted home with beautiful hardwoods and new carpet is ready for its next owner. Enter into the foyer, the dining room on your right and the home office on your left. Complete with french doors for privacy. Large well appointed kitchen with granite, tile back-splash, stainless steel appliances and large eat-in area. Kitchen opens up to family room with gas fireplace and built-in cabinets. Nice crown molding throughout main floor. Upstairs has open loft, the master bedroom with ensuite, 2 generously sized secondary bedrooms, hall bath with granite counter and tile floors and the laundry room. How convenient! Luxurious master bath with granite counters, tile shower and garden tub. Outside, enjoy the deck located just off the kitchen and fenced in yard perfect for containing pets or the kiddos. Out front, enjoy the NC weather on your covered front porch complete with fans. The large, back-load, 2 car garage has finished walls can be accessed from back alley.
Location
State NC
County Mecklenburg
Interior
Interior Features Attic Stairs Pulldown, Breakfast Bar, Built Ins, Garden Tub, Open Floorplan, Pantry, Walk-In Closet(s)
Heating Central
Flooring Carpet, Hardwood, Tile
Fireplaces Type Family Room, Gas Log
Fireplace true
Appliance Ceiling Fan(s), CO Detector, Electric Cooktop, Dishwasher, Disposal, Electric Dryer Hookup, Microwave, Self Cleaning Oven
Exterior
Exterior Feature Deck, Fence
Community Features Playground, Pool, Sidewalks, Street Lights, Walking Trails
Building
Lot Description Level
Building Description Fiber Cement, 2 Story
Foundation Slab
Sewer County Sewer
Water Public
Architectural Style Transitional
Structure Type Fiber Cement
New Construction false
Schools
Elementary Schools Unspecified
Middle Schools Bailey
High Schools William Amos Hough
Others
HOA Name Hawthorne
Acceptable Financing Cash, Conventional, VA Loan
Listing Terms Cash, Conventional, VA Loan
Special Listing Condition None
Read Less
© 2024 Listings courtesy of Canopy MLS as distributed by MLS GRID. All Rights Reserved.
Bought with Matt Sarver • Keller Williams Lake Norman
GET MORE INFORMATION



