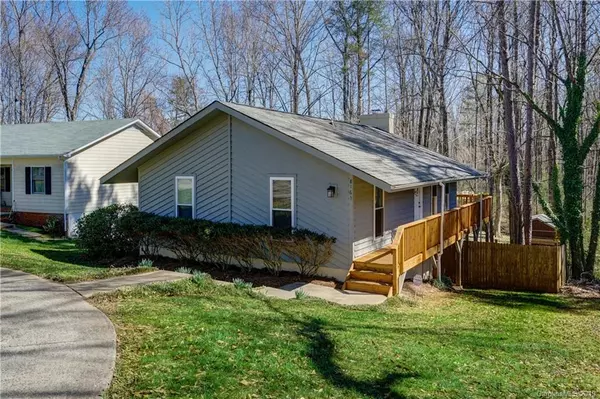For more information regarding the value of a property, please contact us for a free consultation.
8163 walnut CRK #59 Charlotte, NC 28227
Want to know what your home might be worth? Contact us for a FREE valuation!

Our team is ready to help you sell your home for the highest possible price ASAP
Key Details
Sold Price $179,500
Property Type Single Family Home
Sub Type Single Family Residence
Listing Status Sold
Purchase Type For Sale
Square Footage 1,300 sqft
Price per Sqft $138
Subdivision Wildwood
MLS Listing ID 3473519
Sold Date 04/02/19
Style Rustic
Bedrooms 3
Full Baths 2
Construction Status Completed
Abv Grd Liv Area 1,300
Year Built 1984
Lot Size 9,104 Sqft
Acres 0.209
Lot Dimensions 60x132x15x63x152
Property Description
Welcome to your charming 3 BR, 2 Bath Home! Beautifully and well maintained split level home with a cozy family room, a Wood burning fireplace and reclaimed hardwood mantle, cathedral ceiling in living/dining room, pass through opening in kitchen, a large fenced beautifully landscaped backyard with 3 raised garden beds, cedar construction, enclosed with netting.
TONS OF UPGRADES: New Roof(architectural shingles)-2019, new carpet-2019, new water heater-2016, exterior fully painted-2018, new light fixtures/fans, refinished kitchen cabinets-2018, new tile flooring in kitchen/baths - 2019, refinished kitchen cabinets-2018, new range, dishwasher, microwave, garbage disposal since 2013, replaced deck boards and railings on wraparound deck -2018, full vapor barrier installed 2018, Half circular driveway and SO MUCH MORE!! NO HOA!
This home is a gem and move in ready..you won't want to miss it.
Easy access to uptown, I-485, Independence and more
Location
State NC
County Mecklenburg
Zoning R4
Rooms
Basement Exterior Entry, Finished, Interior Entry
Interior
Interior Features Attic Other, Breakfast Bar, Cable Prewire, Cathedral Ceiling(s), Pantry, Vaulted Ceiling(s), Walk-In Closet(s)
Heating Central, Heat Pump
Cooling Ceiling Fan(s), Heat Pump
Flooring Carpet, Tile, Laminate
Fireplaces Type Living Room, Wood Burning
Fireplace true
Appliance Convection Oven, Dishwasher, Disposal, Dryer, Dual Flush Toilets, Electric Cooktop, Electric Oven, Electric Range, Electric Water Heater, ENERGY STAR Qualified Washer, ENERGY STAR Qualified Dishwasher, Exhaust Fan, Exhaust Hood, Filtration System, Low Flow Fixtures, Microwave, Oven, Plumbed For Ice Maker, Refrigerator, Self Cleaning Oven, Washer
Exterior
Fence Fenced
Community Features Street Lights
Utilities Available Cable Available, Wired Internet Available
Waterfront Description None
Roof Type Shingle,Wood,Wood
Building
Lot Description Hilly, Sloped, Creek/Stream, Wooded, Wooded
Foundation Crawl Space, Slab, Other - See Remarks
Sewer Public Sewer
Water City
Architectural Style Rustic
Level or Stories Split Level
Structure Type Concrete Block,Wood
New Construction false
Construction Status Completed
Schools
Elementary Schools Albemarle Road
Middle Schools Albemarle
High Schools Independence
Others
Acceptable Financing Cash, Conventional, FHA, VA Loan
Listing Terms Cash, Conventional, FHA, VA Loan
Special Listing Condition None
Read Less
© 2024 Listings courtesy of Canopy MLS as distributed by MLS GRID. All Rights Reserved.
Bought with Bella Mathews • EXP REALTY LLC
GET MORE INFORMATION



