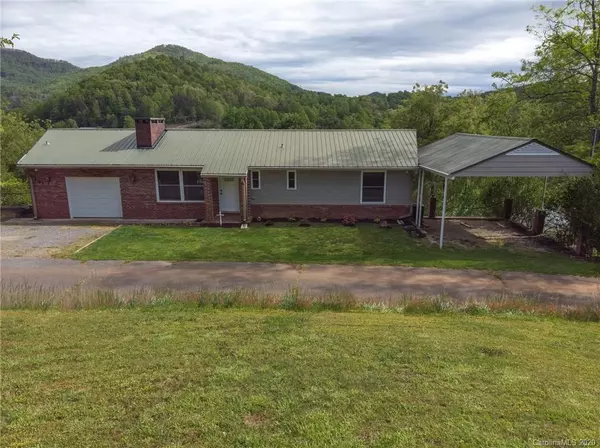For more information regarding the value of a property, please contact us for a free consultation.
133 W Skyview DR Bryson City, NC 28713
Want to know what your home might be worth? Contact us for a FREE valuation!

Our team is ready to help you sell your home for the highest possible price ASAP
Key Details
Sold Price $224,500
Property Type Single Family Home
Sub Type Single Family Residence
Listing Status Sold
Purchase Type For Sale
Square Footage 1,176 sqft
Price per Sqft $190
MLS Listing ID 3623346
Sold Date 09/04/20
Style Ranch
Bedrooms 3
Full Baths 3
Half Baths 1
Year Built 1977
Lot Size 0.300 Acres
Acres 0.3
Property Description
Motivated! Amazing mountain retreat, w/o steep roads, Located in Bryson City Limits, Overlooking Tuckasegee River Valley & Great Smoky Mountains Railroad. This home offers main level living, open floorplan, hardwood floors, natural wood burning fireplace w/insert for cozy winter days.Imagine preparing meals in this beautiful kitchen with granite countertops, breakfast bar & copper sink or grilling out on the spacious, covered deck with year-round 5 mile views of the Smoky Mountains. 1,464 sq ft, heated 2nd living space on lower level is a blank slate, It has been finished, but remodeling in the works, carpet removed.Lots of natural light. 3rd bedroom and full bath w/tile.2nd space kitchen needs drywall and appliances,has original tile floor. separate outside entrance and sliding glass doors leading out to the private covered porch views. Oversized 1-car garage includes a half bathroom, also a large carport with electricity to plug in RV. Partially Furnished.https://youtu.be/8CQLhLPRXhM
Location
State NC
County Swain
Interior
Interior Features Breakfast Bar, Open Floorplan, Pantry
Heating Heat Pump, Heat Pump
Fireplaces Type Insert, Living Room, Wood Burning
Fireplace true
Appliance Ceiling Fan(s), Electric Cooktop, Dishwasher, Disposal, Oven, Refrigerator
Exterior
Exterior Feature Shed(s)
Roof Type Metal
Building
Lot Description Long Range View, Mountain View, Sloped, Views, Year Round View
Building Description Brick Partial,Fiber Cement, 1 Story Basement
Foundation Basement
Sewer Public Sewer
Water Public
Architectural Style Ranch
Structure Type Brick Partial,Fiber Cement
New Construction false
Schools
Elementary Schools Swain
Middle Schools Swain
High Schools Swain
Others
Acceptable Financing Cash, Conventional, FHA, USDA Loan, VA Loan
Listing Terms Cash, Conventional, FHA, USDA Loan, VA Loan
Special Listing Condition None
Read Less
© 2024 Listings courtesy of Canopy MLS as distributed by MLS GRID. All Rights Reserved.
Bought with Non Member • MLS Administration
GET MORE INFORMATION




