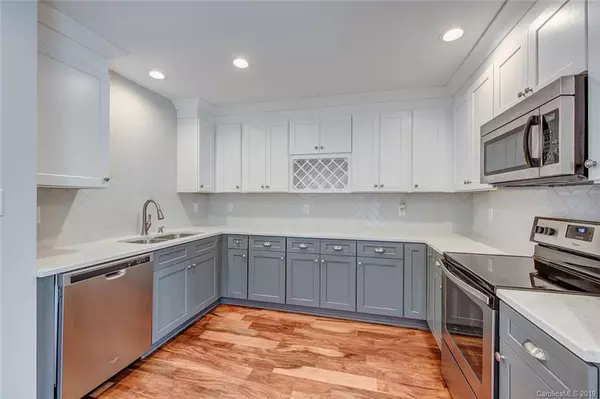For more information regarding the value of a property, please contact us for a free consultation.
1311 South Point RD Belmont, NC 28012
Want to know what your home might be worth? Contact us for a FREE valuation!

Our team is ready to help you sell your home for the highest possible price ASAP
Key Details
Sold Price $286,900
Property Type Single Family Home
Sub Type Single Family Residence
Listing Status Sold
Purchase Type For Sale
Square Footage 2,040 sqft
Price per Sqft $140
MLS Listing ID 3475358
Sold Date 04/26/19
Bedrooms 3
Full Baths 2
Half Baths 1
Year Built 1976
Lot Size 0.530 Acres
Acres 0.53
Lot Dimensions .53
Property Description
Gorgeous Belmont home! Renovated and ready for you! Featuring 3bd/2.5ba with loft/bonus area upstairs. Includes an additional room upstairs that can be used for many things (has closet and window). As you enter the home, the hardwoods immediately get your attention! Hand-scrapped Acacia hardwood throughout the lower level. Custom built kitchen w/ quartz counter-tops and stainless appliances. Stunning back-splash is the cherry-on-top! Large pantry for additional space. The living room features a brick fireplace (sold as-is), recessed lighting and access to the outside patio area! Stunning master suite with his/her closets and a custom bathroom with walk-in shower. Hall bath upstairs is NEW. Large 2-car garage with ample space. Situated on .53 of an acre, this home gives you the space YOU WANT! Large shed in the back is perfect for your seasonal furniture. NEW roof, kitchen, bathrooms, flooring, paint, gutters and more! Don't miss this one!
Location
State NC
County Gaston
Interior
Interior Features Attic Stairs Pulldown, Pantry, None
Heating Heat Pump, Heat Pump
Flooring Carpet, Hardwood, Tile
Fireplaces Type Living Room
Fireplace true
Appliance Ceiling Fan(s), Dishwasher, Microwave
Building
Building Description Vinyl Siding, 2 Story
Foundation Slab
Sewer Septic Installed
Water Well
Structure Type Vinyl Siding
New Construction false
Schools
Elementary Schools Unspecified
Middle Schools Unspecified
High Schools Unspecified
Others
Acceptable Financing Cash, Conventional, FHA, USDA Loan, VA Loan
Listing Terms Cash, Conventional, FHA, USDA Loan, VA Loan
Special Listing Condition None
Read Less
© 2025 Listings courtesy of Canopy MLS as distributed by MLS GRID. All Rights Reserved.
Bought with Shannon Anderson • EXP REALTY LLC
GET MORE INFORMATION



