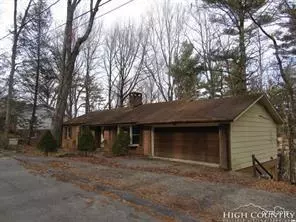For more information regarding the value of a property, please contact us for a free consultation.
285 Wildwood LN Boone, NC 28607
Want to know what your home might be worth? Contact us for a FREE valuation!

Our team is ready to help you sell your home for the highest possible price ASAP
Key Details
Sold Price $55,000
Property Type Single Family Home
Sub Type Single Family Residence
Listing Status Sold
Purchase Type For Sale
Square Footage 1,484 sqft
Price per Sqft $37
Subdivision Forest Hill
MLS Listing ID 3474247
Sold Date 03/06/19
Style Ranch
Bedrooms 3
Full Baths 2
Year Built 1971
Lot Size 0.500 Acres
Acres 0.5
Property Description
This property has been CONDEMNED by the Town of Boone. Access is not allowed unless a Hold Harmless Agreement is signed prior to entering the property. Appointment required - Hold Harmless Agreement must be signed and delivered to listing office before appointment can be made to view the house. Buyer, Buyer Agent and anyone connected with the Buyer must sign the Hold Harmless Agreement. DO NOT WALK on any exterior steps or decks. Structural issues with the property. Interior is moldy - breathing masks advised - air quality may be poor. Enter property at your own risk. Raised brick ranch in established neighborhood in Boone. Steep, wooded lot - use caution - lot is slippery. Dead end street. 3 BR/2 BA. Double garage. Entire interior likely needs gutting/build back. Holes in basement floor and weak floors in other locations. Basement wall has water infiltration issues.Town of Boone says property has to follow their requirements to make it safe and habitable, including engineered repairs.
Location
State NC
County Watauga
Interior
Interior Features Built Ins, Cable Available, Other
Heating See Remarks, None
Flooring Carpet, See Remarks
Fireplaces Type Wood Burning, Other
Fireplace true
Appliance Dishwasher, Disposal, Microwave
Exterior
Exterior Feature Deck
Building
Lot Description Paved, Steep Slope, Wooded, Wooded
Building Description Other, 1 Story Basement
Foundation Basement, Basement Inside Entrance, Basement Outside Entrance, Crawl Space
Sewer Public Sewer, Public Sewer
Water Public, Public
Architectural Style Ranch
Structure Type Other
New Construction false
Schools
Elementary Schools Hardin Park
Middle Schools Hardin Park
High Schools Watauga
Others
Acceptable Financing Cash
Listing Terms Cash
Special Listing Condition Notice Of Default
Read Less
© 2024 Listings courtesy of Canopy MLS as distributed by MLS GRID. All Rights Reserved.
Bought with Robbie Sharrett • Lyons Construction and Realty, Inc.
GET MORE INFORMATION




