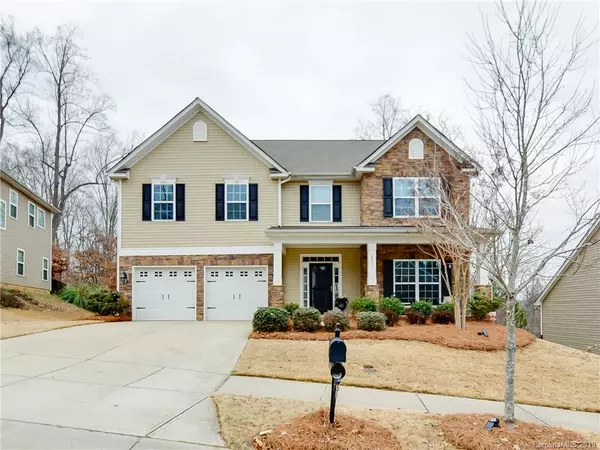For more information regarding the value of a property, please contact us for a free consultation.
4873 Samuel Pinckney DR Belmont, NC 28012
Want to know what your home might be worth? Contact us for a FREE valuation!

Our team is ready to help you sell your home for the highest possible price ASAP
Key Details
Sold Price $302,500
Property Type Single Family Home
Sub Type Single Family Residence
Listing Status Sold
Purchase Type For Sale
Square Footage 2,902 sqft
Price per Sqft $104
Subdivision Stowe Pointe
MLS Listing ID 3469679
Sold Date 04/15/19
Bedrooms 4
Full Baths 2
Half Baths 1
HOA Fees $43/qua
HOA Y/N 1
Year Built 2013
Lot Size 9,583 Sqft
Acres 0.22
Lot Dimensions per tax records
Property Description
Like new home ready for you to move in! Gleaming hardwoods on the main with architectural features like french doors, arched doorways, and designer paint. Layout is perfect for entertaining. Two story entry hall with chandelier, elegant formal dining comfortable for our guests, and island kitchen with eat in space spilling into spacious and welcoming living room. Extended patio in the backyard which backs up to natural area for privacy and solitude, or for gathering guests for a cookout. Enormous master suite with trey ceiling, sitting area, and a master bath with garden tub and separate shower, two full vanities with sinks and drawers. Large secondary bedroom can also be used as a bonus room. Location is steps away from the community amenities, and minutes away from Nature Preserve, kayak and boat launch, and public access to the Catawba River. Very convenient to Charlotte Douglas Airport, Downtown Belmont, and Uptown Charlotte.
Location
State NC
County Gaston
Interior
Interior Features Attic Stairs Pulldown, Cable Available, Garden Tub, Kitchen Island, Open Floorplan, Tray Ceiling, Walk-In Closet(s)
Heating Central
Flooring Carpet, Tile, Wood
Fireplaces Type Gas Log, Great Room
Fireplace true
Appliance Dishwasher, Microwave
Exterior
Community Features Playground, Pool
Building
Lot Description Sloped, Wooded, Wooded
Building Description Stone Veneer,Vinyl Siding, 2 Story
Foundation Slab
Builder Name Lennar
Sewer Public Sewer
Water Public
Structure Type Stone Veneer,Vinyl Siding
New Construction false
Schools
Elementary Schools Belmont Central
Middle Schools Belmont
High Schools South Point (Nc)
Others
HOA Name Cusick Community Management
Acceptable Financing Cash, Conventional, FHA, VA Loan
Listing Terms Cash, Conventional, FHA, VA Loan
Special Listing Condition None
Read Less
© 2024 Listings courtesy of Canopy MLS as distributed by MLS GRID. All Rights Reserved.
Bought with Non Member • MLS Administration
GET MORE INFORMATION




