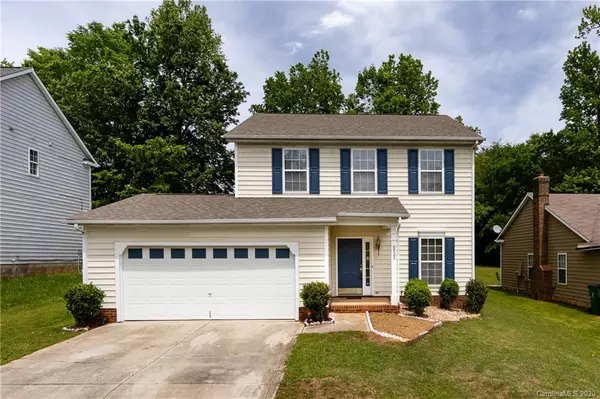For more information regarding the value of a property, please contact us for a free consultation.
9723 Baxter Caldwell DR Charlotte, NC 28213
Want to know what your home might be worth? Contact us for a FREE valuation!

Our team is ready to help you sell your home for the highest possible price ASAP
Key Details
Sold Price $208,000
Property Type Single Family Home
Sub Type Single Family Residence
Listing Status Sold
Purchase Type For Sale
Square Footage 1,709 sqft
Price per Sqft $121
Subdivision Faires Farm
MLS Listing ID 3614577
Sold Date 06/17/20
Style Transitional
Bedrooms 3
Full Baths 2
Half Baths 1
Year Built 1999
Lot Size 8,276 Sqft
Acres 0.19
Property Description
Perfect for buyers who desire a home in turn key condition. Well maintained by its sole owner, the roof & HVAC were replaced 2015 and water tank replaced 2014. Freshly exterior trim gives home a delightful curb appeal. Functional kitchen is open to breakfast bay window that overlooks backyard. Refrigerator, washing machine and dryer will convey with home. Spacious family room is a great place for gatherings. Dedicated office with french doors on main. Large owner suite includes includes his/her walk in closets and dual vanities. Secondary bedrooms share hall bath. Ranch style wood fence with safety screens surround back yard. Termite bond with Terminex is transferable to buyer. Chamberlain whisper drive garage door opener recently installed. Additional storage shelves in garage. Close to UNCC, 485, Verizon Pavillion and lots of shopping, and dining venues.
Location
State NC
County Mecklenburg
Interior
Interior Features Attic Stairs Pulldown, Pantry, Walk-In Closet(s)
Heating Central, Gas Hot Air Furnace
Flooring Carpet, Vinyl
Fireplace false
Appliance Cable Prewire, Ceiling Fan(s), CO Detector, Dishwasher, Disposal, Electric Dryer Hookup, Plumbed For Ice Maker, Microwave, Network Ready, Exhaust Hood, Refrigerator, Self Cleaning Oven
Exterior
Exterior Feature Fence
Community Features Sidewalks, Street Lights
Roof Type Shingle
Building
Building Description Vinyl Siding, 2 Story
Foundation Slab
Sewer Public Sewer
Water Public
Architectural Style Transitional
Structure Type Vinyl Siding
New Construction false
Schools
Elementary Schools University Meadows
Middle Schools James Martin
High Schools Vance
Others
Acceptable Financing Cash, Conventional, FHA, VA Loan
Listing Terms Cash, Conventional, FHA, VA Loan
Special Listing Condition None
Read Less
© 2024 Listings courtesy of Canopy MLS as distributed by MLS GRID. All Rights Reserved.
Bought with Faiyaz Dossaji • Keller Williams Fort Mill
GET MORE INFORMATION




