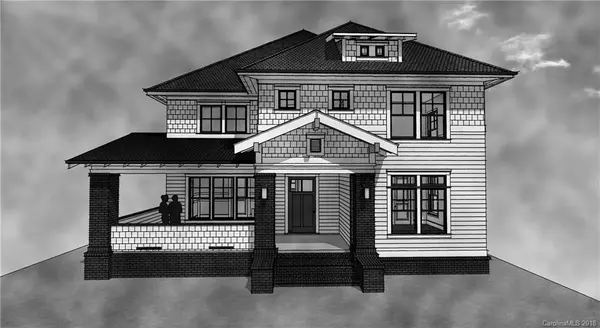For more information regarding the value of a property, please contact us for a free consultation.
521 Iverson WAY Charlotte, NC 28203
Want to know what your home might be worth? Contact us for a FREE valuation!

Our team is ready to help you sell your home for the highest possible price ASAP
Key Details
Sold Price $1,475,000
Property Type Single Family Home
Sub Type Single Family Residence
Listing Status Sold
Purchase Type For Sale
Square Footage 5,022 sqft
Price per Sqft $293
Subdivision Dilworth
MLS Listing ID 3417836
Sold Date 03/11/19
Style Arts and Crafts
Bedrooms 5
Full Baths 4
Half Baths 1
Year Built 2019
Lot Size 8,276 Sqft
Acres 0.19
Property Description
To Be Built by RAM Construction, Inc., and completed around 3/8/2019. Brimming with high-end designer finishes! Tasteful with top of the line lighting, hardware, fixtures and decor! Open floor plan. Main Level boasts open living space, mudroom, walk-in pantry, gourmet kitchen with island, covered front porch, rear screened porch with exterior vented gas fireplace with gas logs. Upper Level rooms include large laundry room, guest suite with attached bath, secondary bedrooms with shared bath, master suite with custom built-ins in closet. 10' ceiling height on first floor. Detached 2-story garage, 24x24. Energy efficient upgrades include tankless gas instant hot water heater, 3 programmable thermostats, blown-in R30 insulation in the attic. Desirable neighborhood! Wonderful location! 15 minutes to uptown Charlotte; walking distance to hospital, restaurants, grocery store, parks!
Location
State NC
County Mecklenburg
Interior
Interior Features Attic Walk In, Built Ins, Cable Available, Garden Tub, Kitchen Island, Open Floorplan, Pantry, Skylight(s), Walk-In Closet(s), Walk-In Pantry, Wet Bar
Heating Central, Multizone A/C, Zoned, Natural Gas
Flooring Stone, Tile, Wood
Fireplaces Type Family Room, Vented, Porch
Fireplace true
Appliance Cable Prewire, Ceiling Fan(s), CO Detector, Convection Oven, Gas Cooktop, Dishwasher, Disposal, Electric Dryer Hookup, Exhaust Fan, Plumbed For Ice Maker, Microwave, Natural Gas, Network Ready, Refrigerator, Security System, Self Cleaning Oven, Surround Sound
Building
Lot Description Corner Lot, Level
Building Description Hardboard Siding, 2.5 Story
Foundation Crawl Space
Builder Name RAM Construction, Inc.
Sewer Public Sewer
Water Public
Architectural Style Arts and Crafts
Structure Type Hardboard Siding
New Construction true
Schools
Elementary Schools Dilworth
Middle Schools Alexander Graham
High Schools Myers Park
Others
Acceptable Financing Conventional
Listing Terms Conventional
Special Listing Condition None
Read Less
© 2024 Listings courtesy of Canopy MLS as distributed by MLS GRID. All Rights Reserved.
Bought with Andrew Lineberger • Realty Concepts
GET MORE INFORMATION


