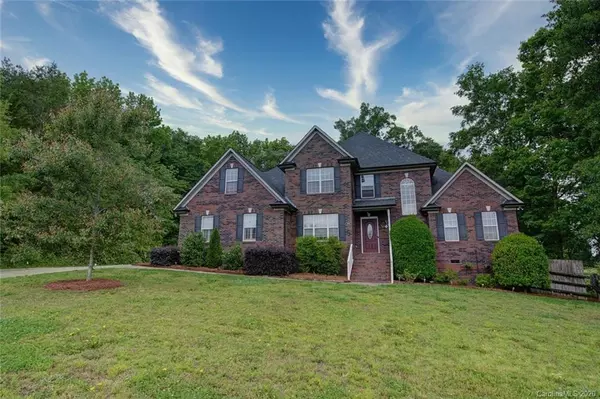For more information regarding the value of a property, please contact us for a free consultation.
2040 Saye Brook DR Monroe, NC 28112
Want to know what your home might be worth? Contact us for a FREE valuation!

Our team is ready to help you sell your home for the highest possible price ASAP
Key Details
Sold Price $405,000
Property Type Single Family Home
Sub Type Single Family Residence
Listing Status Sold
Purchase Type For Sale
Square Footage 3,450 sqft
Price per Sqft $117
Subdivision Saye Brook
MLS Listing ID 3611091
Sold Date 07/31/20
Style Traditional
Bedrooms 4
Full Baths 4
Year Built 2006
Lot Size 1.750 Acres
Acres 1.75
Lot Dimensions 312'x144'x352'x335'
Property Description
Check out this gem in Saye Brook w/no HOA! Stately 2 story all brick home w/4 bedroom & 4 full baths situated on 1.75 +/- acres. This gorgeous home is located at the end of a private drive where peace and
tranquility abound. Enjoy your time hanging out in the secluded, fenced back yard while relaxing on the massive 715 sq ft stone paver patio that backs up to natural farmland! The open floor plan boasts hardwood laminate floors, a grand 2-story great room w/gas log fireplace. Kitchen w/ample cabinet space, granite counter tops w/a breakfast bar. Huge master bedroom on the main floor & renovated master bath. Huge 19 x 19 room w/closet located on the main floor makes great space for office/rec/craft or guest room. Three bedrooms on second level w/oversize bonus room & secondary bonus room currently being used as a craft room. This home has the potential of having 6 bedrooms but the septic permit is for a 4 bedroom home. A 3rd LG bonus room over the garage w/access from inside the home.
Location
State NC
County Union
Interior
Interior Features Open Floorplan, Pantry, Split Bedroom, Walk-In Closet(s)
Heating Central, Forced Air
Flooring Carpet, Laminate, Tile
Fireplaces Type Gas Log, Great Room
Fireplace true
Appliance Cable Prewire, Ceiling Fan(s), Dishwasher, Electric Dryer Hookup
Exterior
Exterior Feature Fence
Roof Type Shingle
Building
Lot Description Wooded, Views, Wooded
Building Description Brick, 2 Story
Foundation Crawl Space
Sewer Septic Installed
Water County Water
Architectural Style Traditional
Structure Type Brick
New Construction false
Schools
Elementary Schools Western Union
Middle Schools Parkwood
High Schools Parkwood
Others
Acceptable Financing Cash, Conventional, FHA, USDA Loan, VA Loan
Listing Terms Cash, Conventional, FHA, USDA Loan, VA Loan
Special Listing Condition None
Read Less
© 2024 Listings courtesy of Canopy MLS as distributed by MLS GRID. All Rights Reserved.
Bought with Sandra Toscano • Wilkinson ERA Real Estate
GET MORE INFORMATION




