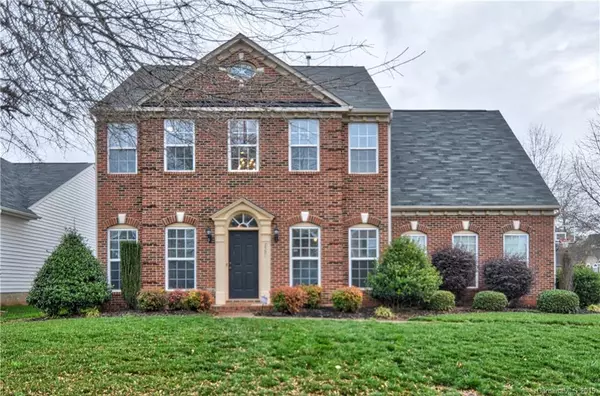For more information regarding the value of a property, please contact us for a free consultation.
2591 Bethesda Oaks DR Gastonia, NC 28056
Want to know what your home might be worth? Contact us for a FREE valuation!

Our team is ready to help you sell your home for the highest possible price ASAP
Key Details
Sold Price $245,000
Property Type Single Family Home
Sub Type Single Family Residence
Listing Status Sold
Purchase Type For Sale
Square Footage 2,484 sqft
Price per Sqft $98
Subdivision Bethesda Oaks
MLS Listing ID 3458808
Sold Date 03/29/19
Bedrooms 4
Full Baths 3
HOA Fees $24
HOA Y/N 1
Year Built 2008
Lot Size 10,454 Sqft
Acres 0.24
Property Description
Must see home in desirable Bethesda Oaks! Stunning curb appeal on huge flat corner lot! Open entry way with tons of natural light leads to formal living room/office enclosed by double glass doors. Dining room to host large gatherings. Eat-in kitchen with ample counter space, tons of cabinets and a pantry leads to the breakfast area with views of the back yard. Spacious great room with hardwood flooring. Bedroom and full bath on main level for guests! Elegant owner's retreat with tray ceiling and walk-in closet. Connecting en-suite bath with dual vanity, large shower and separate garden tub. Roomy secondary bedrooms with guest bath! Bonus room on second floor for many use possibilities. Big backyard with paver patio and outdoor fire pit is perfect for grilling and entertaining! Fresh paint throughout 2019! New Carpet 2019! Great Gastonia location, close to schools, restaurants and shopping! Easy access to I-85!
Location
State NC
County Gaston
Interior
Interior Features Attic Other, Breakfast Bar, Garden Tub, Open Floorplan, Pantry, Tray Ceiling, Walk-In Closet(s)
Heating Central
Flooring Carpet, Hardwood, Tile
Fireplace false
Appliance Cable Prewire, Ceiling Fan(s), CO Detector, Dishwasher, Disposal, Electric Dryer Hookup, Plumbed For Ice Maker, Microwave, Security System, Self Cleaning Oven
Exterior
Exterior Feature Fire Pit
Community Features Playground, Pool, Sidewalks, Street Lights, Walking Trails
Building
Lot Description Corner Lot
Building Description Vinyl Siding, 2 Story
Foundation Slab
Sewer Public Sewer
Water Public
Structure Type Vinyl Siding
New Construction false
Schools
Elementary Schools Lowell
Middle Schools Holbrook
High Schools Ashbrook
Others
HOA Name Property Matters
Acceptable Financing Cash, Conventional, FHA, VA Loan
Listing Terms Cash, Conventional, FHA, VA Loan
Special Listing Condition None
Read Less
© 2024 Listings courtesy of Canopy MLS as distributed by MLS GRID. All Rights Reserved.
Bought with Antonio Patino • Coldwell Banker Residential Brokerage
GET MORE INFORMATION



