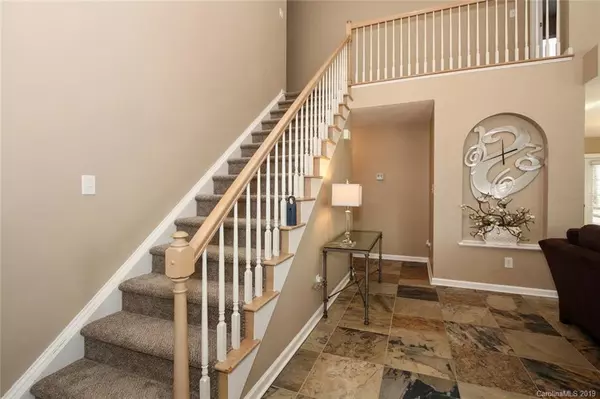For more information regarding the value of a property, please contact us for a free consultation.
9111 Arbor Glen LN Charlotte, NC 28210
Want to know what your home might be worth? Contact us for a FREE valuation!

Our team is ready to help you sell your home for the highest possible price ASAP
Key Details
Sold Price $349,999
Property Type Single Family Home
Sub Type Single Family Residence
Listing Status Sold
Purchase Type For Sale
Square Footage 2,352 sqft
Price per Sqft $148
Subdivision Cameron Wood
MLS Listing ID 3462528
Sold Date 02/22/19
Style Transitional
Bedrooms 4
Full Baths 2
Half Baths 1
HOA Fees $25/ann
HOA Y/N 1
Year Built 1993
Lot Size 0.260 Acres
Acres 0.26
Lot Dimensions 72x184x82x139
Property Description
See this gorgeous and well priced home right away - it will go quickly in sought after Cameron Wood! This move-in ready four bedroom with master down features all new carpet, brand new hot water heater, a three year old furnace, new "gutter guard" gutters, and brand new hardiplank siding that was just installed. There is also a 2-story great room with gas fireplace, a generously sized kitchen with breakfast area, and a large 4th bedroom with built-ins that could also be used as a bonus room. The location on a cul-de-sac street means less traffic and the quarter acre flat lot has a fully fenced backyard. The prime location close to the schools, dining, and shopping that the Southpark area is known for is unbeatable. The use of the pool, tennis courts, etc. requires separate membership to the Cameron Wood Swim & Racquet Club with details at: www.cwsrc.com
Location
State NC
County Mecklenburg
Interior
Interior Features Attic Walk In, Built Ins, Cable Available, Cathedral Ceiling(s), Pantry, Walk-In Closet(s)
Heating Central
Flooring Carpet, Tile
Fireplaces Type Gas Log, Great Room
Fireplace true
Appliance Cable Prewire, Ceiling Fan(s), Dishwasher, Microwave
Exterior
Exterior Feature Fence
Community Features Playground, Pond, Pool, Recreation Area, Street Lights, Tennis Court(s), Walking Trails
Building
Lot Description Cul-De-Sac, Level
Building Description Fiber Cement, 2 Story
Foundation Slab
Sewer Public Sewer
Water Public
Architectural Style Transitional
Structure Type Fiber Cement
New Construction false
Schools
Elementary Schools Smithfield
Middle Schools Quail Hollow
High Schools South Mecklenburg
Others
HOA Name Henderson Properties
Acceptable Financing Cash, Conventional, FHA, VA Loan
Listing Terms Cash, Conventional, FHA, VA Loan
Special Listing Condition Relocation
Read Less
© 2024 Listings courtesy of Canopy MLS as distributed by MLS GRID. All Rights Reserved.
Bought with Ashlee Durrance • Dickens Mitchener & Associates Inc
GET MORE INFORMATION



