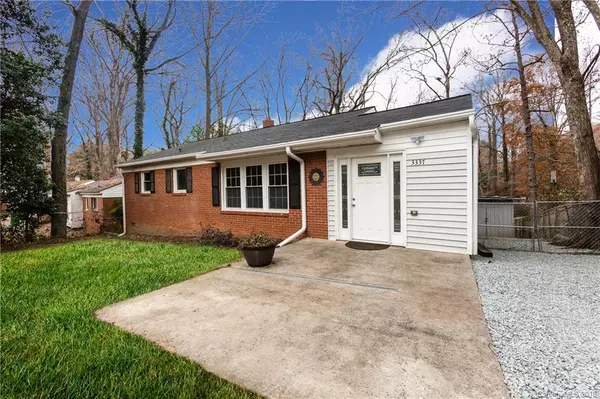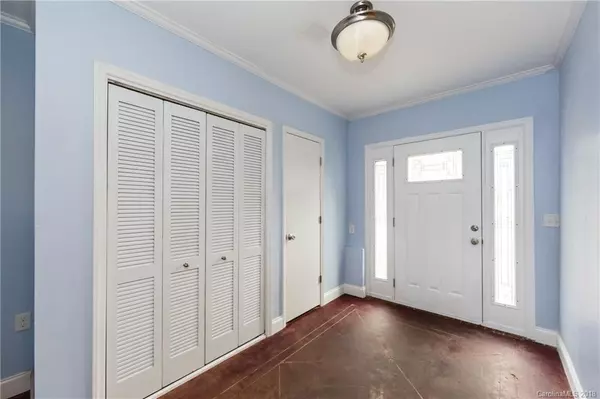For more information regarding the value of a property, please contact us for a free consultation.
3337 Eastwood DR Charlotte, NC 28205
Want to know what your home might be worth? Contact us for a FREE valuation!

Our team is ready to help you sell your home for the highest possible price ASAP
Key Details
Sold Price $235,000
Property Type Single Family Home
Sub Type Single Family Residence
Listing Status Sold
Purchase Type For Sale
Square Footage 1,513 sqft
Price per Sqft $155
Subdivision Plaza Acres
MLS Listing ID 3458572
Sold Date 07/25/19
Bedrooms 3
Full Baths 2
Year Built 1952
Lot Size 0.260 Acres
Acres 0.26
Lot Dimensions 175 x 70
Property Description
Fantastic location! Unique brick ranch with basement bonus room, nestled between the NoDa Arts District & Plaza Midwood, just minutes from Uptown & several light rail stations! Living room is open to kitchen, connected by a custom concrete table that seats 4 w/ storage underneath. Kitchen has slate & tile counters, backsplash & floor, and stainless fridge. Concrete motif is carried into the spacious foyer by a stained & patterned floor, along w/ a window box and storage closets. And the spacious stamped concrete patio in the HUGE privacy fenced backyard is perfect for entertaining! Use your imagination for the heated bonus room downstairs! Carpet was removed to use as a workshop. Has been used previously as 2nd living room or roommate quarters. Fireplace has gas, large 2nd bath w/ laundry. Major updates include roof & screened porch w/ exterior grilling porch in '13, insulated windows & electrical panel in '09, can lights in living & bonus, French drains.
Location
State NC
County Mecklenburg
Interior
Interior Features Attic Stairs Pulldown, Built Ins
Heating Central
Flooring Concrete, Tile, Wood
Fireplaces Type Bonus Room, Gas
Fireplace true
Appliance Cable Prewire, Ceiling Fan(s), Microwave, Refrigerator
Exterior
Exterior Feature Fence
Community Features None
Building
Building Description Brick,Vinyl Siding, 1 Story Basement
Foundation Basement Inside Entrance, Basement Outside Entrance, Basement Partially Finished, Crawl Space
Sewer Public Sewer
Water Public
Structure Type Brick,Vinyl Siding
New Construction false
Schools
Elementary Schools Unspecified
Middle Schools Unspecified
High Schools Unspecified
Others
Acceptable Financing Cash, Conventional
Listing Terms Cash, Conventional
Special Listing Condition None
Read Less
© 2024 Listings courtesy of Canopy MLS as distributed by MLS GRID. All Rights Reserved.
Bought with Kathy Norman • Keller Williams South Park
GET MORE INFORMATION




